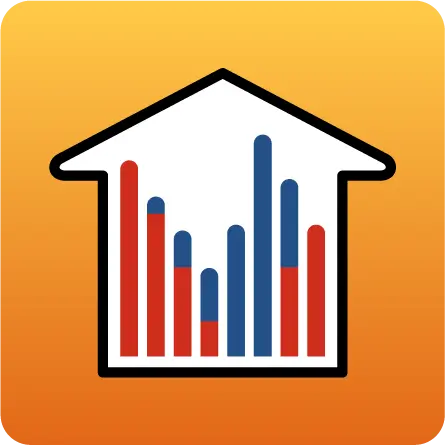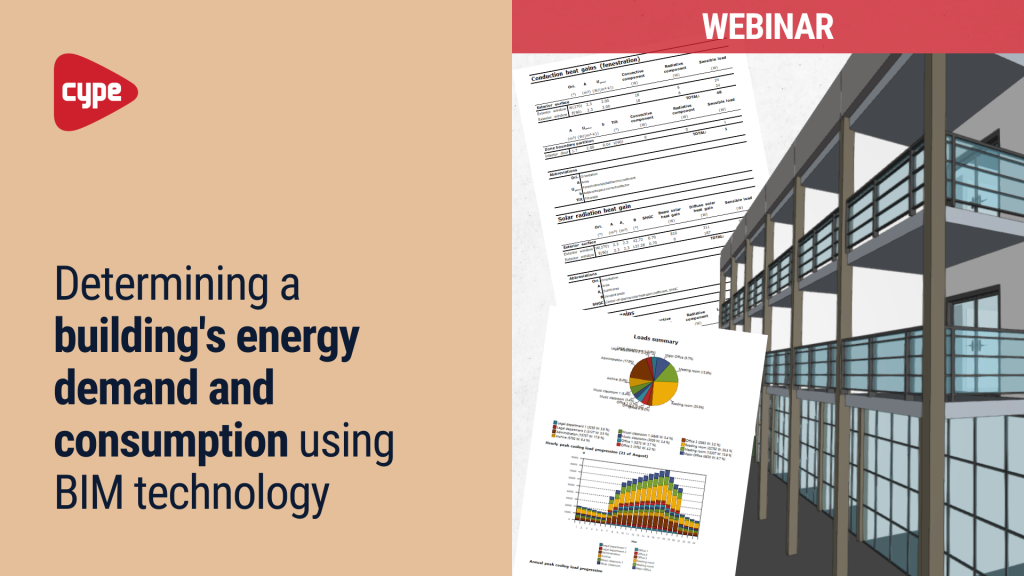On 24 April, we will hold an online presentation in which architects, mechanical engineers and energy efficiency specialists will have the opportunity to learn about the different possibilities offered by Building Information Modelling (BIM) for the thermal study of buildings, especially about determining their demand and energy consumption.
Combining the capabilities of a calculation engine such as EnergyPlus™, widely used all over the world, with CYPE software technology, it is becoming easier and easier to carry out energy simulations on buildings. At the event, we will be presenting CYPETHERM EPlus:
MORE ABOUT CYPETHERM EPLUS

EnergyPlus™, a calculation engine developed by the US Department of Energy (DOE), is currently one of the most widely used, powerful and renowned energy simulation engines. Thanks to its integration with CYPETHERM EPlus, the application becomes a powerful tool for the energy simulation of buildings, allowing their energy demand to be determined, as well as the energy performance of the HVAC systems, determining the energy consumption by building services and energy vector used.
Highlights of this presentation:
- Introduction to the proposed workflow
- EnergyPlus™, developed by the US Department of Energy (DOE),
- CYPETHERM EPlus main interface
- Definition of general parameters, location data and import of the building's BIM model
- Definition of the building's construction elements and systems
- Running an energy model simulation of the building
- Energy demand and consumption reports
- Complementary reports and calculations
Preview of the resources available in CYPE's program for determining the building's energy demand and consumption:
Other programs in the same suite:

IFC BUILDER: a free CYPE application designed for creating and maintaining IFC building models.

CYPETHERM LOADS: thermal load calculation of buildings according to the Radiant Time Series Method (RTSM), proposed by ASHRAE, integrated in the Open BIM workflow.

Plugin Open BIM - Revit: Add-in to integrate Revit into the Open BIM workflow using the IFC standard. As a result of the Open BIM integration, projects can be stored and synchronised in the cloud via the BIMserver.center platform.

CYPEHVAC: a program for designing air conditioning systems that covers heating, ventilation and air conditioning. This tool allows users to design radiators, fan coils, boilers, heat pumps, ducted ventilation networks, heat recovery units, fans and air handling units
Don't miss this opportunity to improve your BIM knowledge and discover how CYPE software can optimise your projects!






