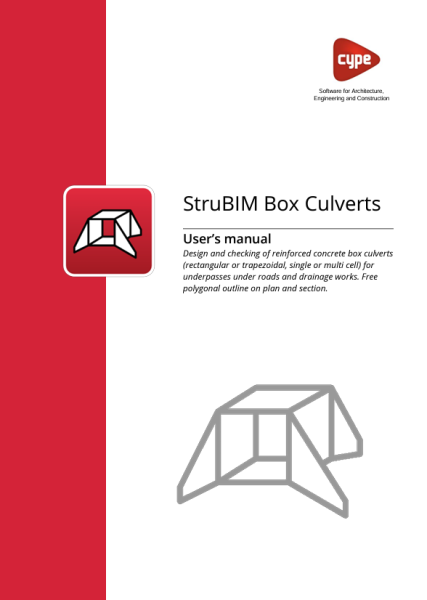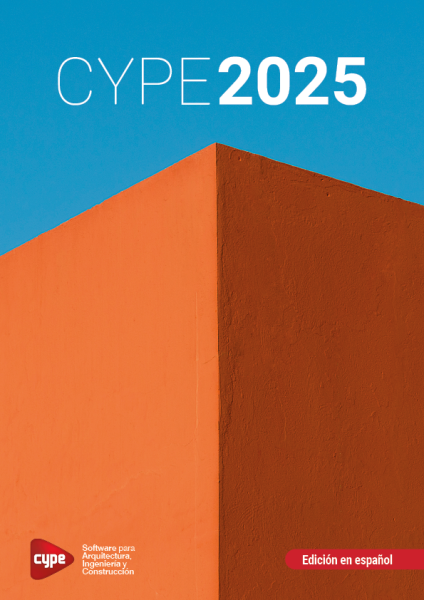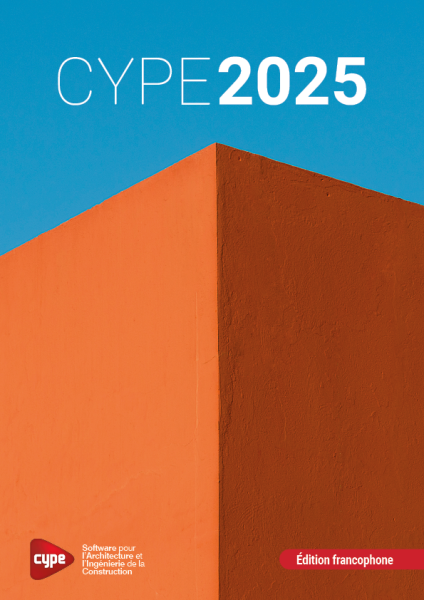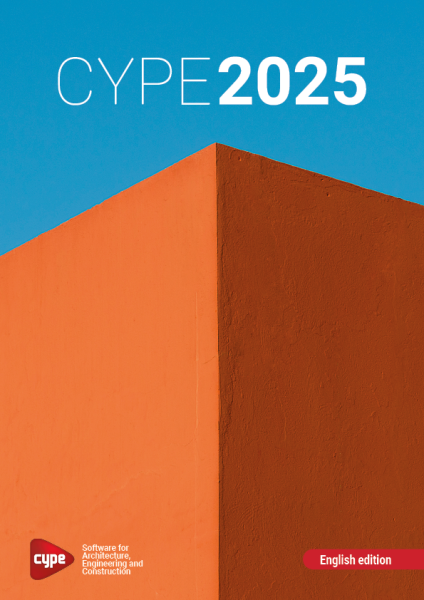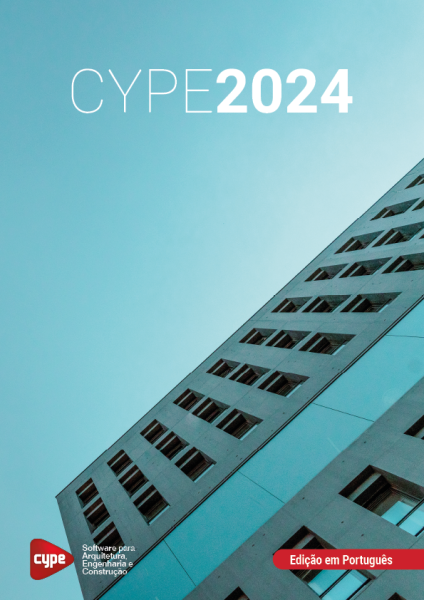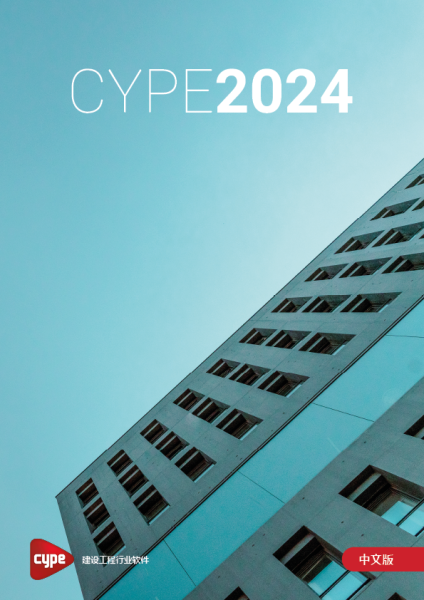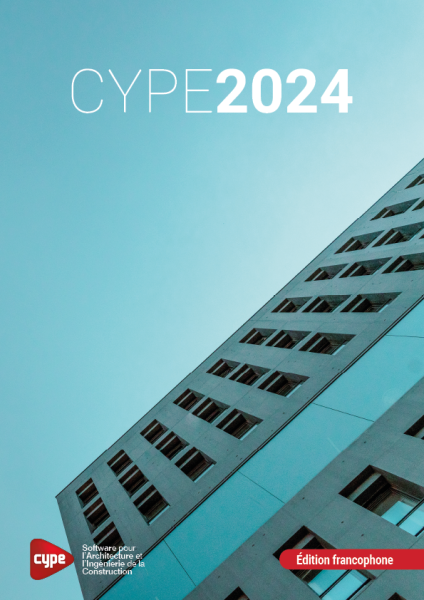
Document library
Languages
Type
Courses
Others
- Learning resources
- Document library
StruBIM Box Culverts is a program developed for the design and checking of reinforced concrete box culverts used for underpasses under roads and for drainage works. They can be rectangular, trapezoidal or any kind of polygon designed on plan or section, and can be either single or multi-cell.
- English
Catálogo general de productos. Versión 2025. Edición en español.
- Español
CYPE version 2025 has just been released and it is packed with new features for structures, MEP and architecture.
- English
Learn in just a few steps how to download and install CYPE programs on your computer.
- English
Catálogo geral de produtos. Versão 2023. Edição em português.
- Português (BR)

