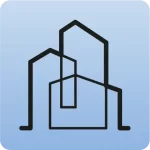To enter a window or door in CYPE Architecture, you may follow the procedure below:
1. First, the 3D view of the model must be positioned and the model must be rotated or sectioned to find a comfortable viewing angle.
2. Object snaps such as “Nearest” must be maintained and, if needed, the “Allows for dimensions to be defined upon introducing each element” button activated. Both options can be found on the top right-hand side of the interface.
3. Optionally, in the “Layers” panel, it is advisable to make the layer where the walls or partition walls are placed semi-transparent. This will be helpful if a DWF or DWG template underneath the walls needs to be visualised and snapped.
4. When entering a door or window, enter the “Height above ground” must be entered, the “3D mode” of introduction specified and then dragged to the bottom of the wall or partition wall.
5. When clicking, a distance must be entered for placing the door or window. If you have a DXF or DWG template, the template object snaps must also be activated for positioning the element.
Lastly, the opening and position is defined with regard to the wall or partition.



