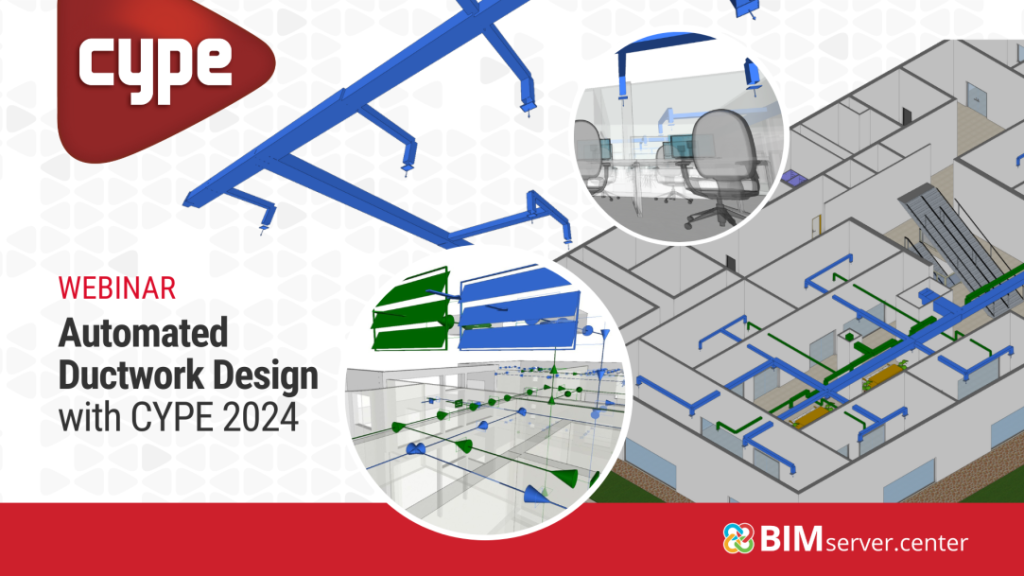BIM technology is increasingly present in the daily lives of different professionals in the AEC industry. Developing projects is now much more predictable and efficient thanks to the use of BIM tools. When it comes to HVAC system design, especially those consisting of ductwork systems that require a more detailed design, this situation is quite similiar.
In this webinar, we will be presenting CYPEHVAC Ductwork, an Open BIM tool developed by CYPE which is able to import both BIM models and CAD files, and then develop and design ventilation ductwork systems.
If you work in the HVAC industry, then don't miss this opportunity! The event is free, but we only have a few places left!




