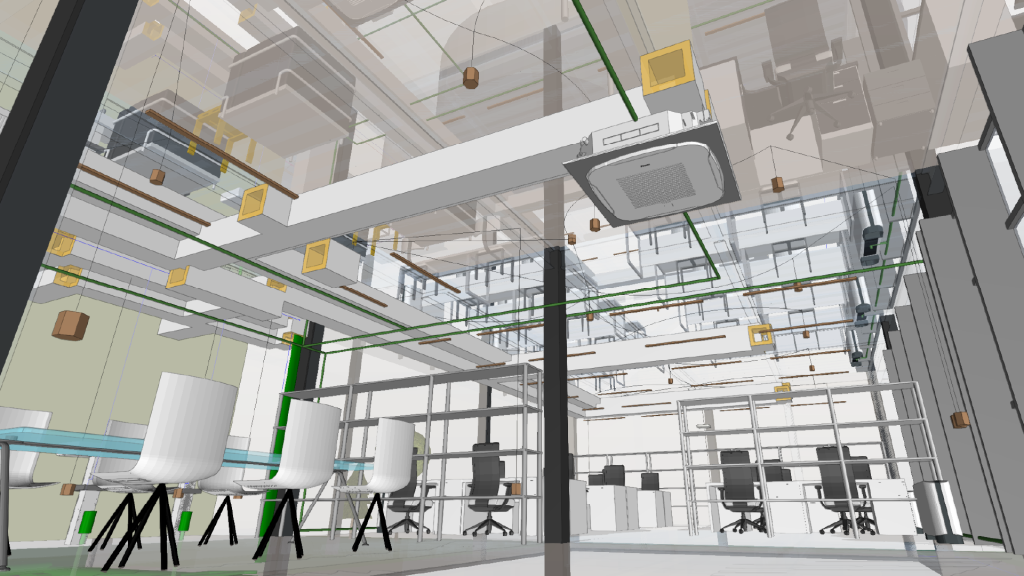- Starting with CYPE Architecture
- Starting with Autodesk Revit
- Starting with other files in IFC
- Automatically generating the analytical model from the architectural model
- Thermal characterisation of building components
- Characterising the fire protection properties of building components
- Setting the initial parameters
- Analysing the heating loads
- Analysing the cooling loads
- Designing ventilation duct systems
- Designing hydronic systems for air conditioning
- Designing radiant floor heating systems
- Design of sanitary systems
- Design of water supply systems
- Architectural verifications related to safety in the event of a fire
- Designing sprinkler systems
- Fire Dynamics Simulator (FDS)
- Modelling of electrical mechanisms
- Distribution of electrical systems
- Design of low-voltage systems




