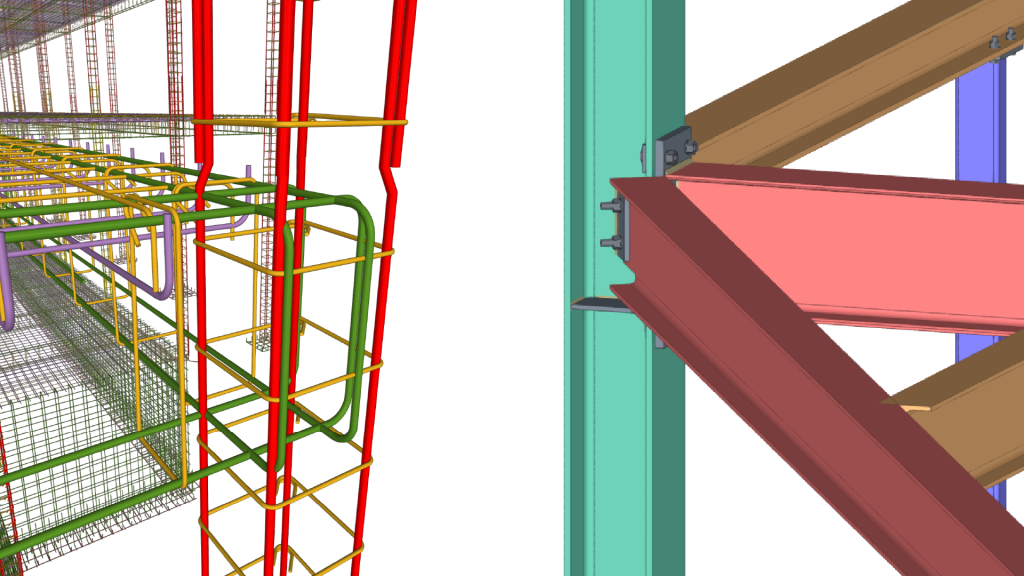- Starting with CYPE Architecture
- Starting with Autodesk Revit
- Starting with other files in IFC
- Importing BIM models
- Selecting code criteria and defining materials
- Structural characterisation of elements
- Load definition
- Analysis and verification of the structure
- Obtaining results
- Drawings for printing
- Exporting the structural model to IFC
- "CYPECAD - StruBIM Rebar" workflow
- Editing and customising steel reinforcements
- Exporting reinforcement to BVBS
- Exporting reinforcement to IFC
- Defining frame geometry
- Configuration and selection of the design code
- "Portal frame generator - CYPE 3D" workflow
- Structural characterisation of elements
- Entering loads on nodes, bars, and panels
- Automatic design and verification of the structure
- Extraction of written results and drawings
- "CYPE 3D - StruBIM Steel" workflow
- Modelling connections between steel elements
- Creating assemblies
- Classifying structural elements by labels
- Material lists
- Managing and preparing shop drawings
- Exporting the structural model to STEP and DSTV
- Exporting the structural model to IFC




