CYPE Clips

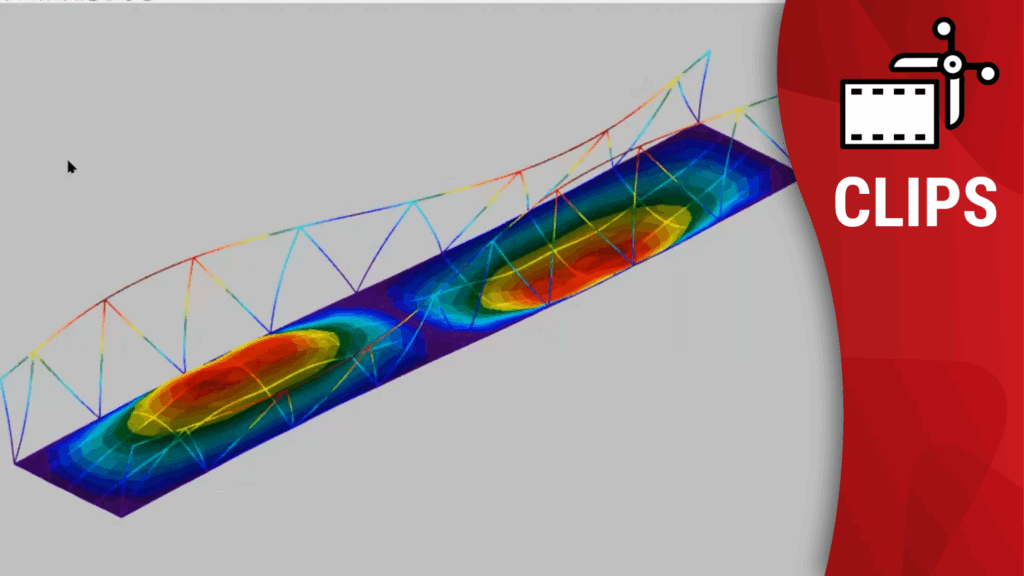
En este vídeo te mostramos cómo realizar un análisis modal con el nuevo CYPE 3D, una función esencial para evaluar cómo responde una estructura ante cargas dinámicas como viento, tráfico o sismos. El programa realiza un análisis modal de la estructura, mostrando resultados detallados y visuales que permiten optimizar el diseño para garantizar que permanezca dentro de límites aceptables.
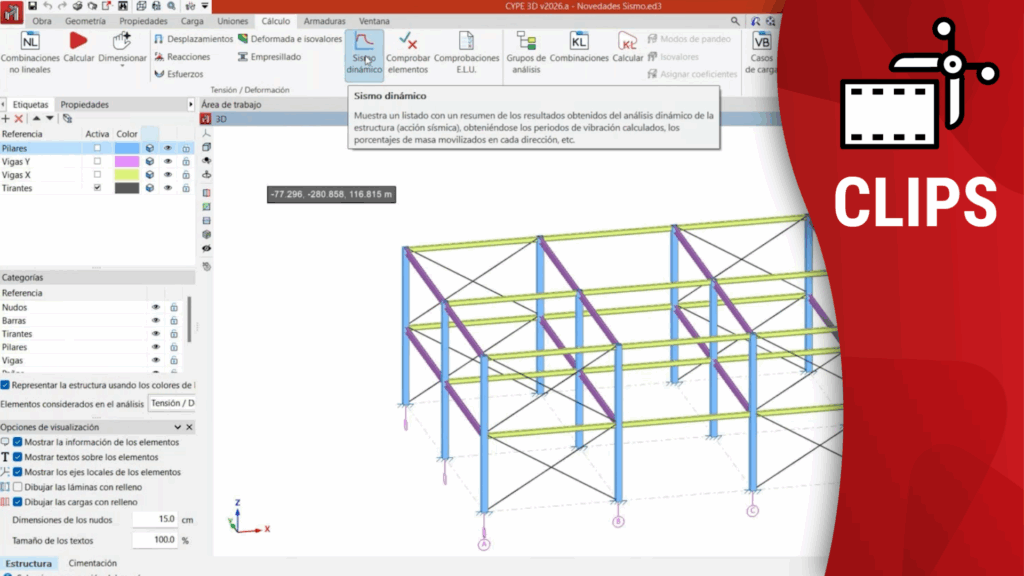
Descubre cómo realizar un análisis no lineal considerando acción sísmica mediante el método modal espectral en CYPE 3D versión 2026.a. Te mostramos los pasos clave para configurar el modelo, aplicar la carga sísmica y obtener resultados precisos según normativa.
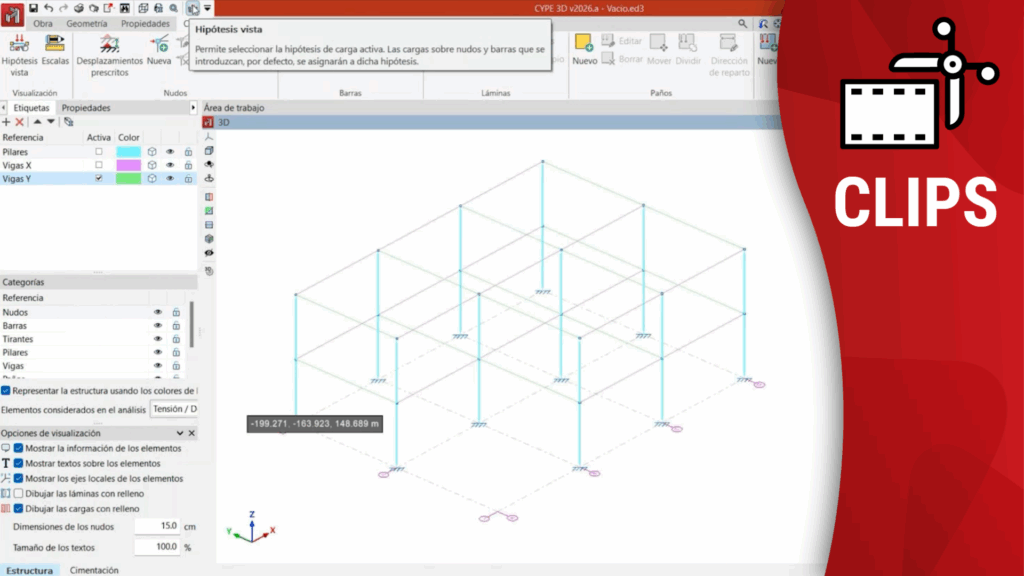
Personaliza la barra de accesos directos en la nueva interfaz de CYPE 3D 2026.a. Aprende a adaptar el entorno de trabajo a tus necesidades agregando, quitando o reordenando herramientas para trabajar de forma más rápida y eficiente.
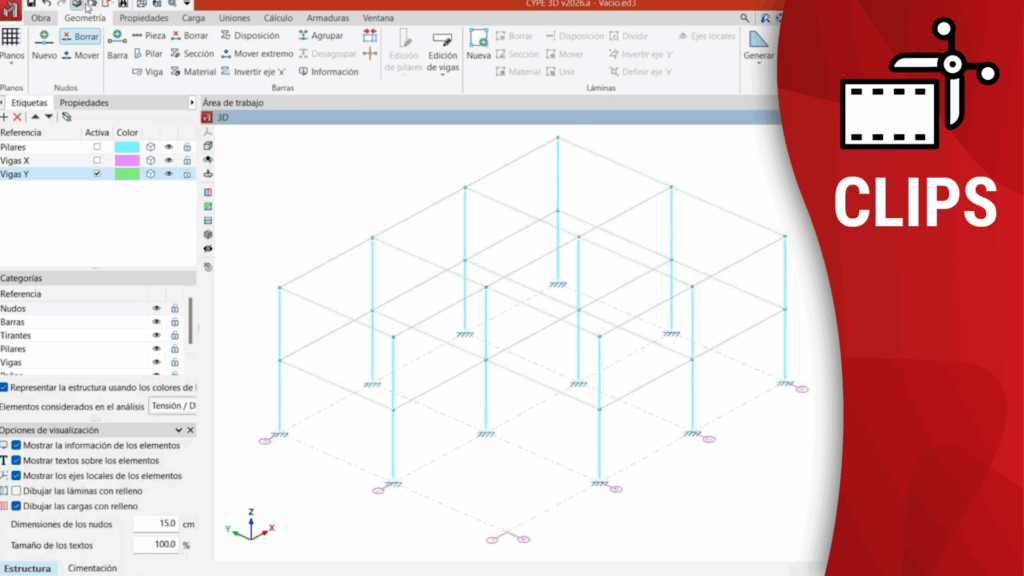
Te explicamos cómo numerar o renumerar nudos, barras y otros elementos en CYPE 3D 2026.a. Descubre cómo organizar tu modelo de forma clara y ordenada para facilitar el trabajo y la interpretación de resultados.
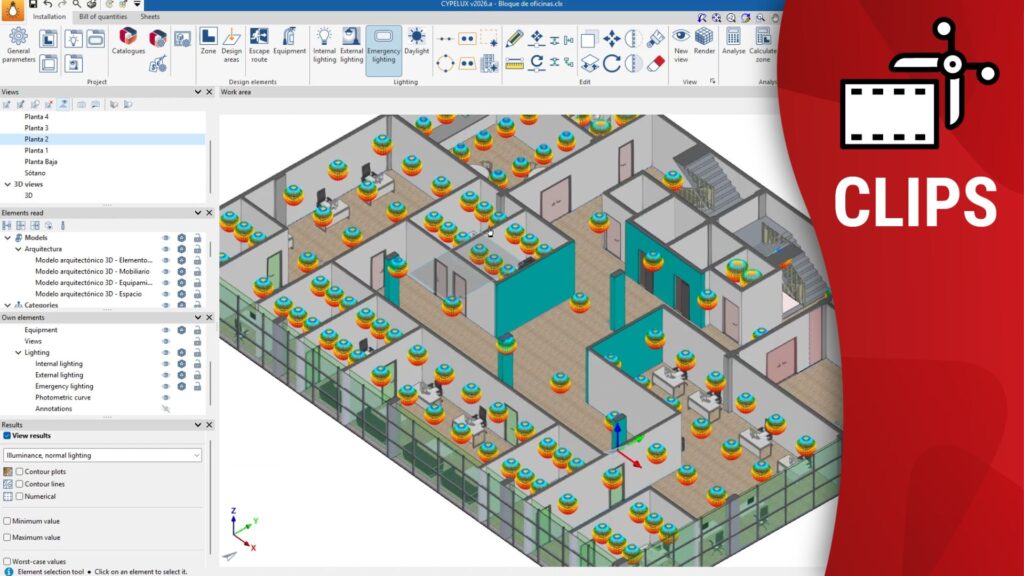
Automatic lighting distribution now available for entire buildings in CYPELUX — simplify and speed up your lighting design process
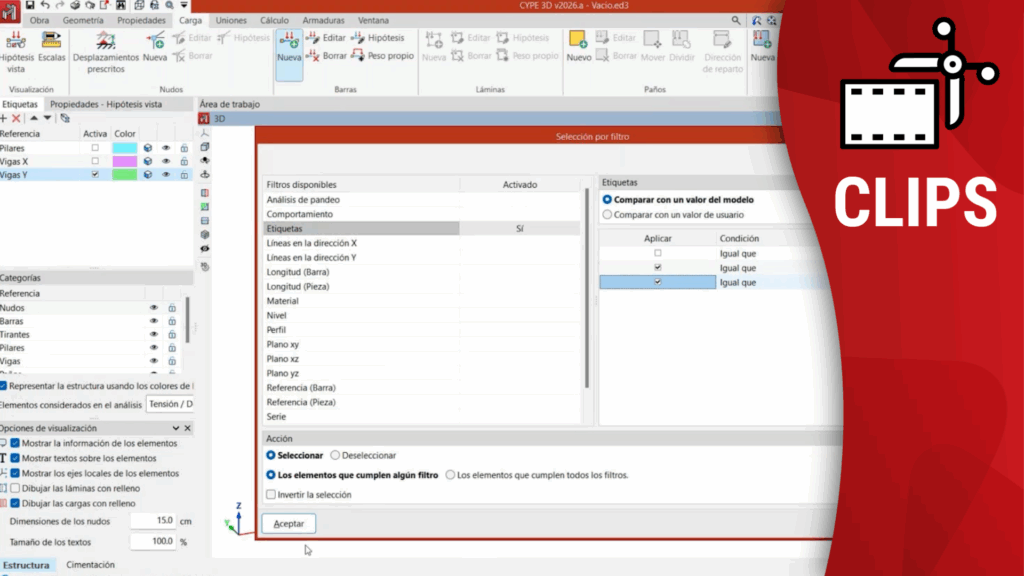
Aprende cómo introducir cargas en vigas dentro del nuevo entorno de CYPE 3D 2026.a. así como generar las uniones.
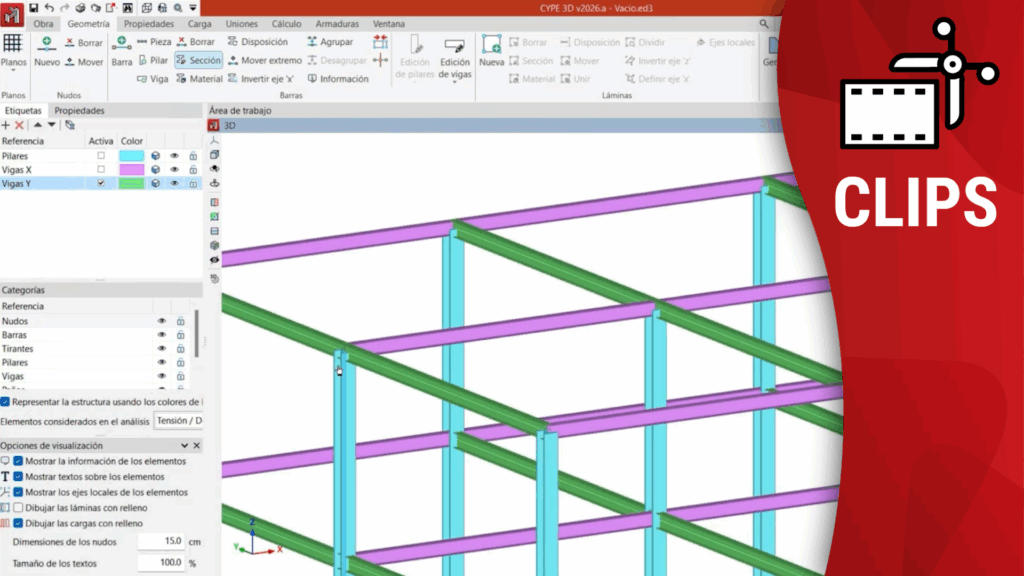
Te guiamos por el nuevo entorno de trabajo de CYPE 3D versión 2026.a, con una interfaz renovada y un nuevo menú que mejora la experiencia de usuario. Aprende cómo empezar un proyecto, ubicar herramientas y trabajar con mayor fluidez desde el primer momento.
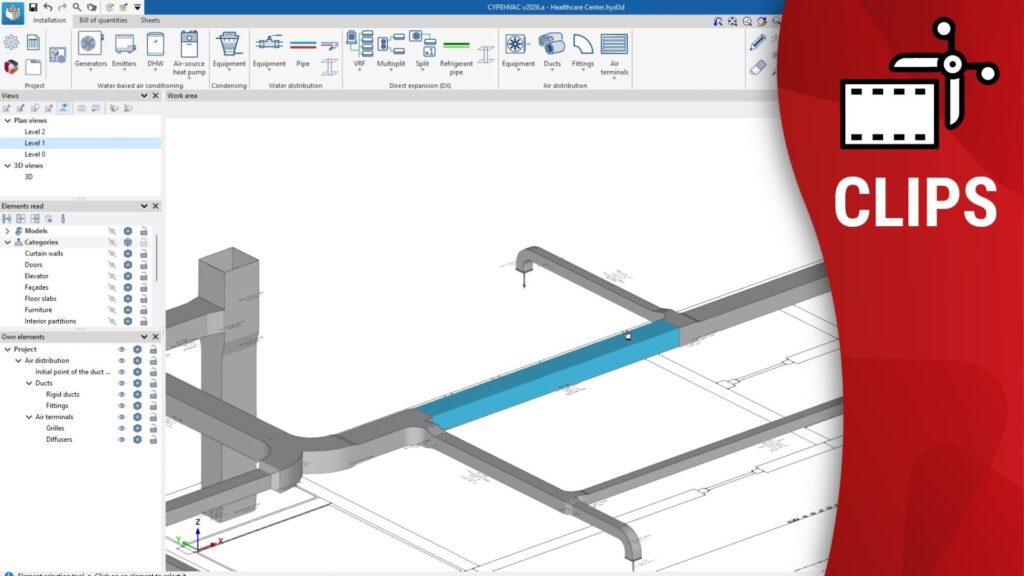
Now you can model duct insulation in CYPEHVAC, improving precision in your HVAC projects.
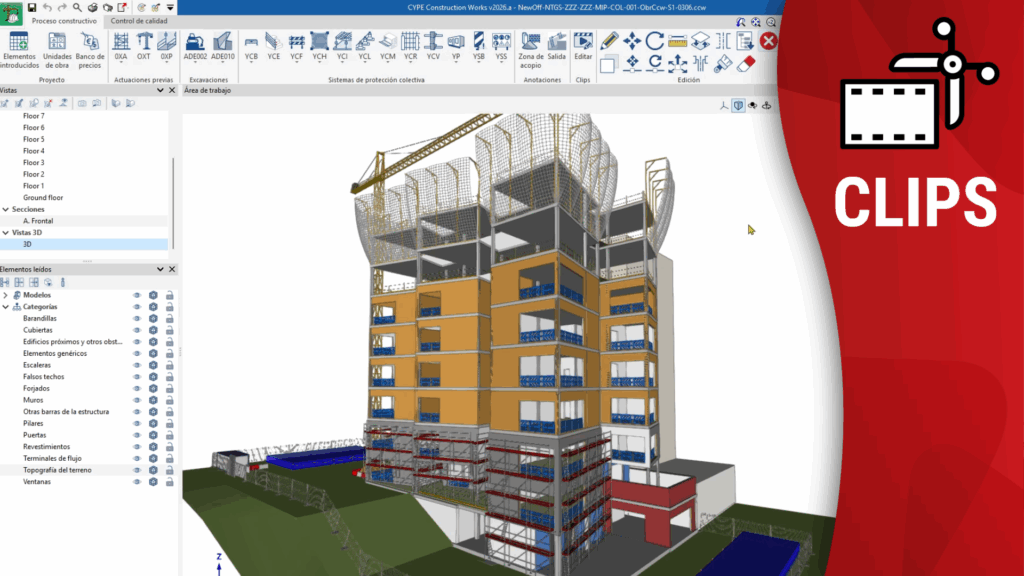
En este vídeo te mostramos cómo utilizar CYPE Construction Works para planificar las fases constructivas de tu proyecto y generar vídeos técnicos que reflejen el avance de obra.
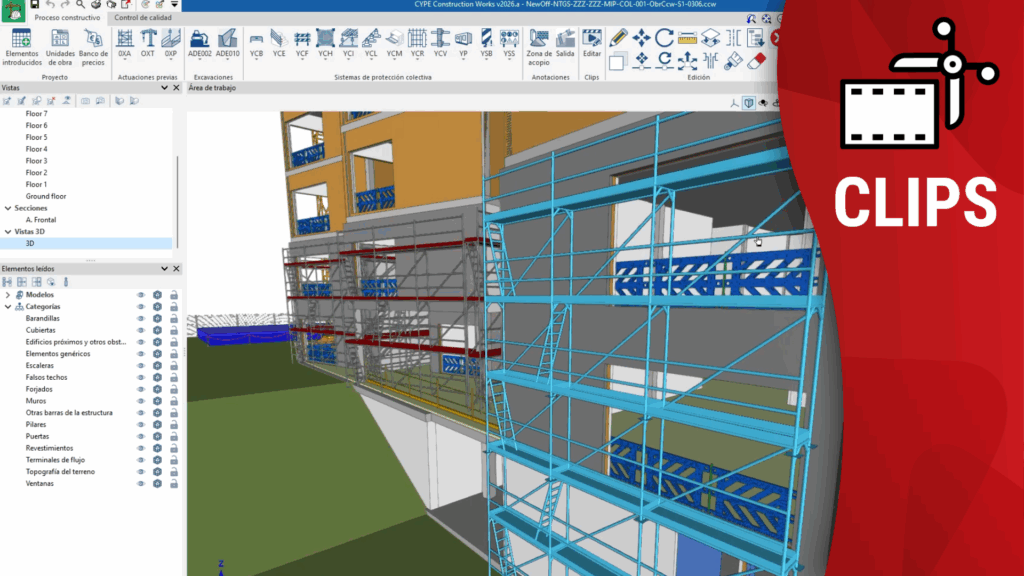
En este vídeo te guiamos en el uso de CYPE Construction Works, la herramienta que te permite planificar y optimizar la puesta en obra de tus proyectos. Aprende a definir fases, introducir los elementos que integran la ejecución de la obra y visualizar el proceso constructivo de forma clara y eficiente.


