New features

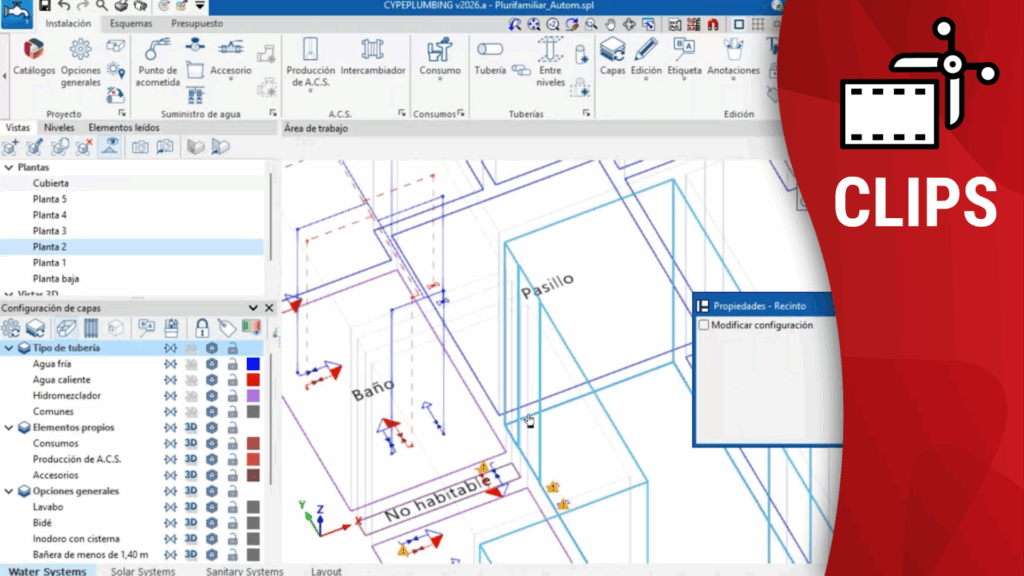
CYPEPLUMBING automatiza el trazado de la instalación de suministro de agua, facilitando el diseño rápido y preciso de redes hidráulicas. Aprende a crear proyectos eficientes y cumplir con las normativas vigentes en instalaciones sanitarias.
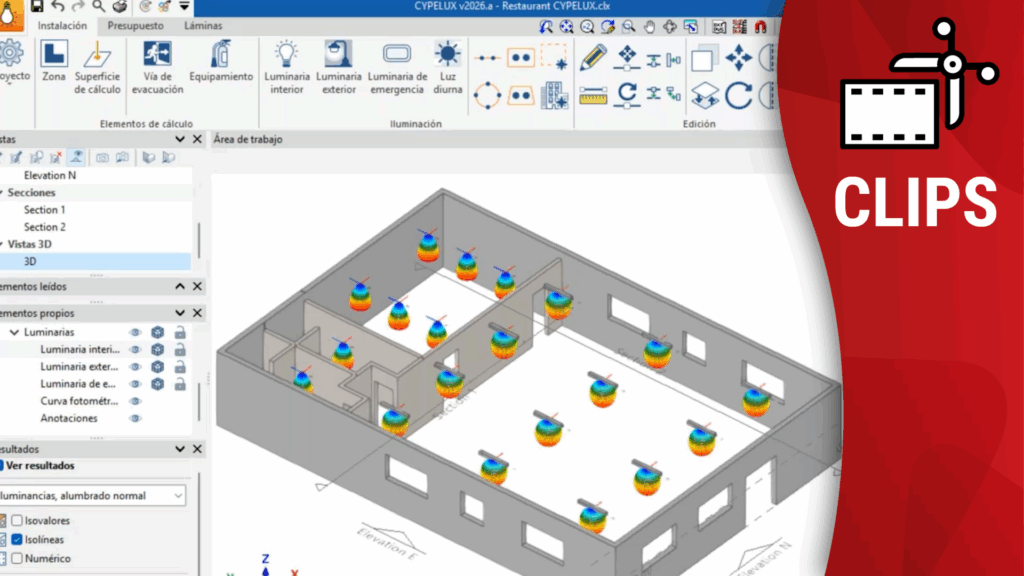
En este video te mostramos cómo usar CYPELUX para realizar la distribución automática de luminarias en un edificio completo. Aprende a optimizar la iluminación, cumplir con normativas y mejorar la eficiencia energética de tus proyectos de forma rápida y sencilla.
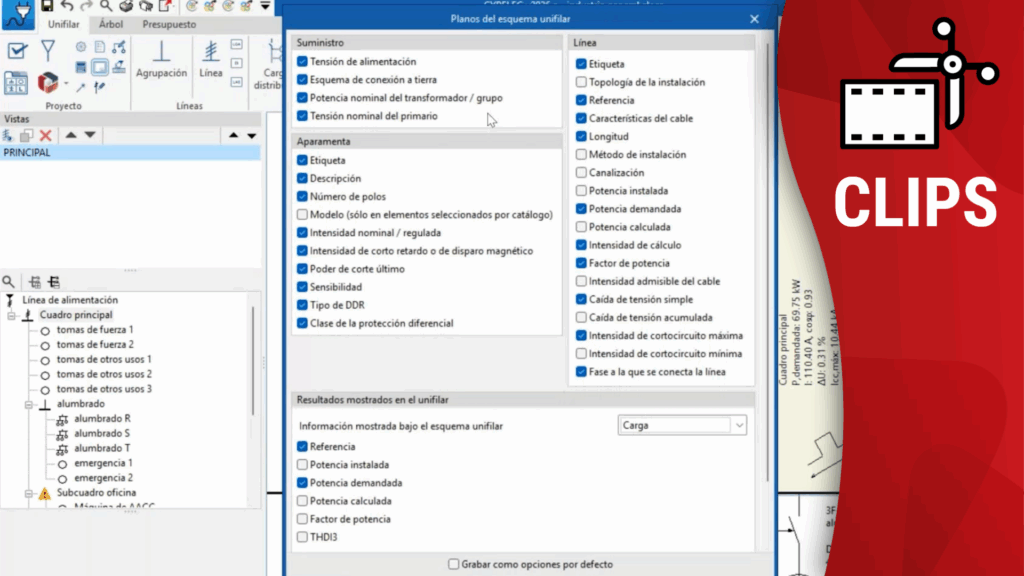
En este video te mostramos cómo CYPELEC facilita el diseño eléctrico asignando automáticamente fabricantes a los dispositivos de protección. Optimiza tu proyecto con datos precisos, facilita la documentación y asegura la compatibilidad normativa.
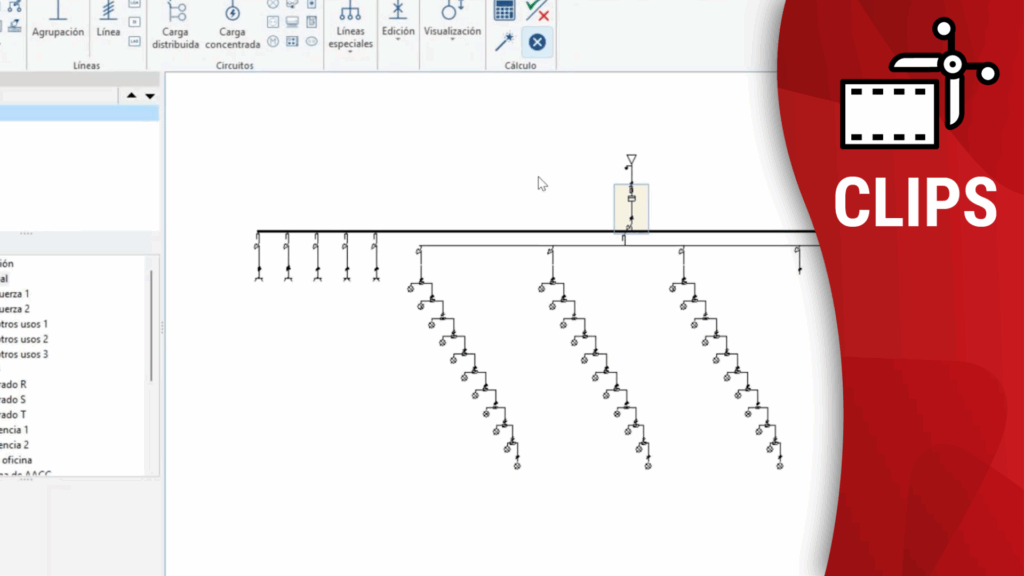
CYPELEC realiza el equilibrado automático de cargas en el cálculo por fases, facilitando la distribución eficiente y segura de la energía eléctrica en instalaciones. Aprende a configurar esta función para optimizar el diseño eléctrico y evitar sobrecargas.
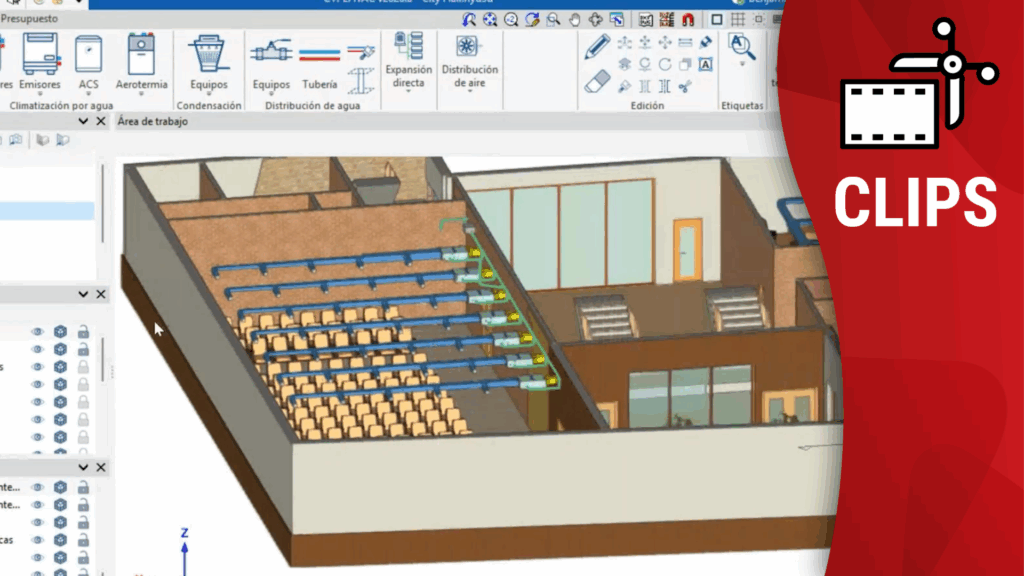
Descubre cómo modelar aislamientos térmicos en conductos y agregar nuevos equipos en tus proyectos HVAC usando CYPEHVAC. Aprende a optimizar el diseño para mejorar la eficiencia energética y cumplir con las normativas vigentes en instalaciones.
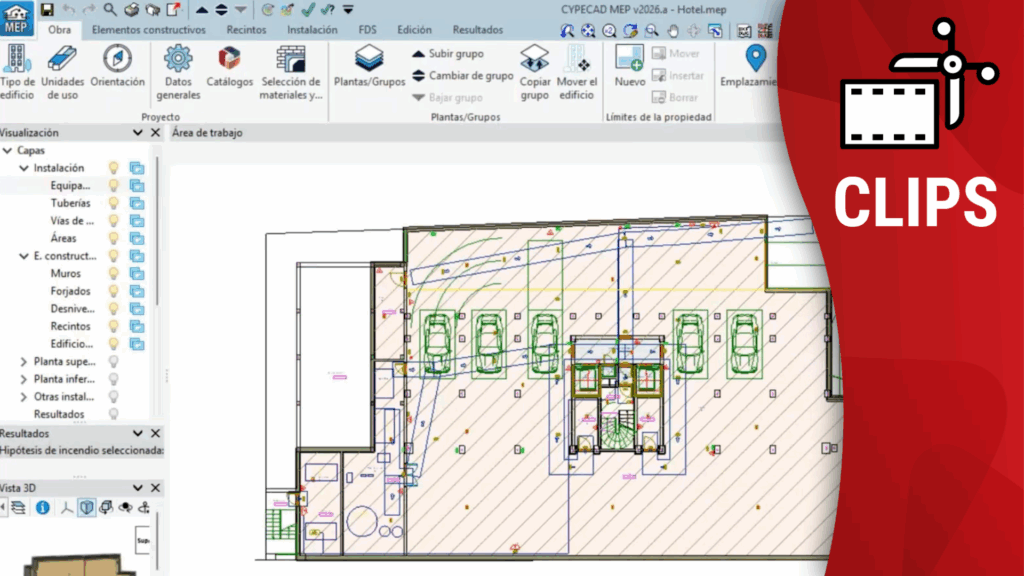
En este video exploramos cómo la nueva aceleración gráfica por hardware mejora significativamente el rendimiento de CYPECAD MEP e IFC Builder. Descubre una interfaz más fluida, tiempos de carga reducidos y una experiencia de modelado más ágil, especialmente en proyectos complejos con modelos BIM detallados.
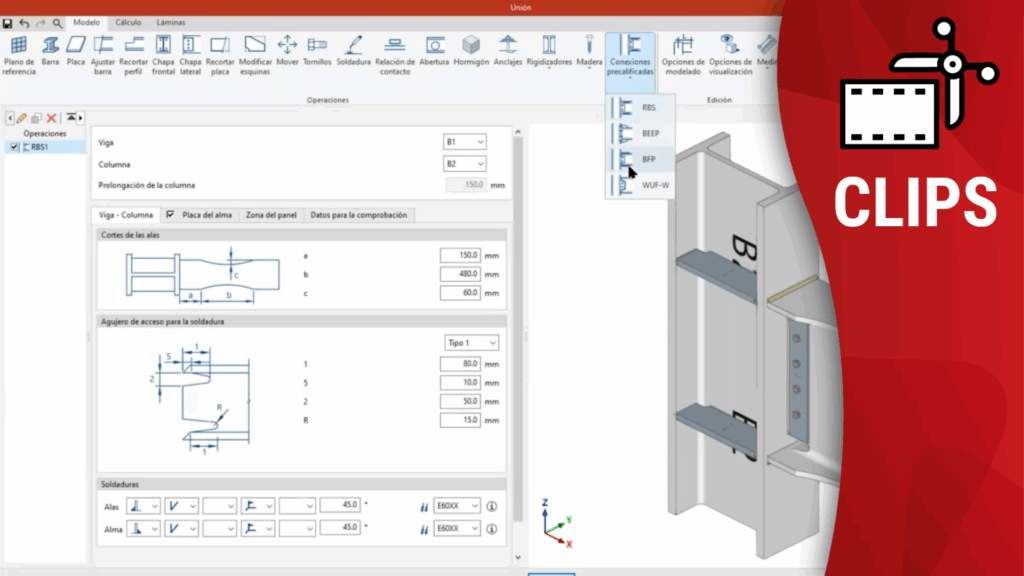
Aprende a utilizar y comprobar conexiones precalificadas en el diseño de uniones en CYPE Connect y StruBIM Steel con las normativas que habilitan la opción. Las conexiones precalificadas son necesarias en estructuras en las que el sistema sismorresistente está conformado por pórticos a momento, particularmente cuando se trata de pórticos especiales (SMF) o intermedios (IMF), según lo establecido en la norma AISC 341.
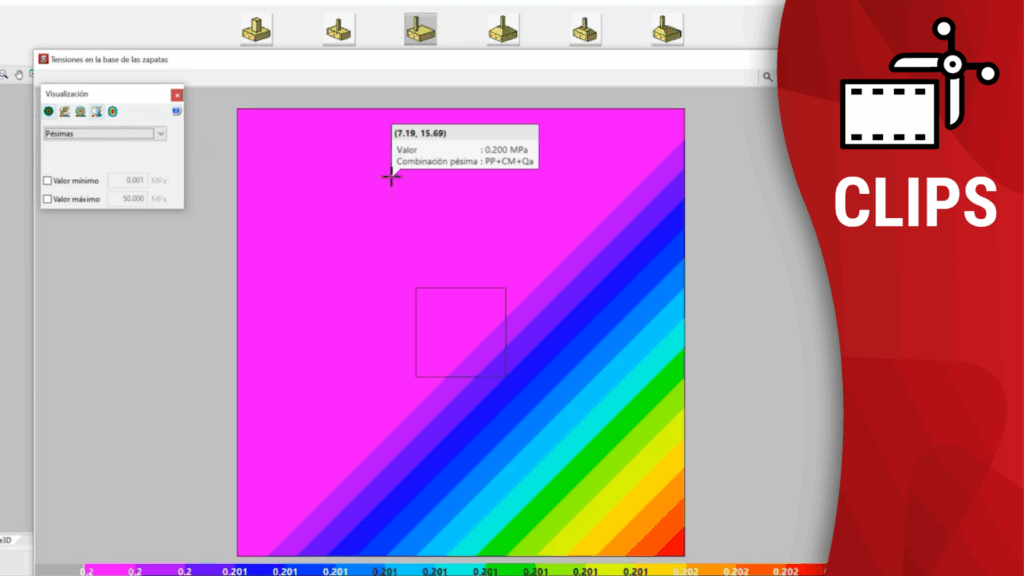
En este CYPE CLIP te mostramos cómo visualizar y analizar los diagramas de tensiones del terreno en zapatas dentro de CYPECAD y CYPE 3D. Esto permite evaluar la adecuación de la solución adoptada para la cimentación, así como la distribución de cargas sobre el terreno y el comportamiento de cada zapata.
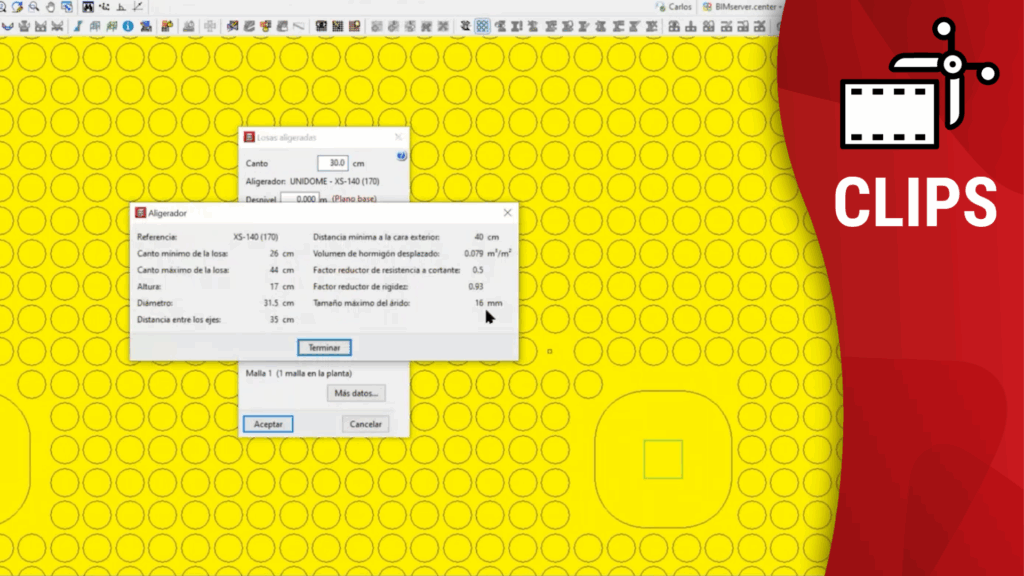
En este video aprenderás cómo modelar y diseñar losas aligeradas en CYPECAD paso a paso. Te mostramos cómo definir el tipo de losa, configurar sus dimensiones, seleccionar el sistema de aligerado y revisar los refuerzos generados automáticamente.
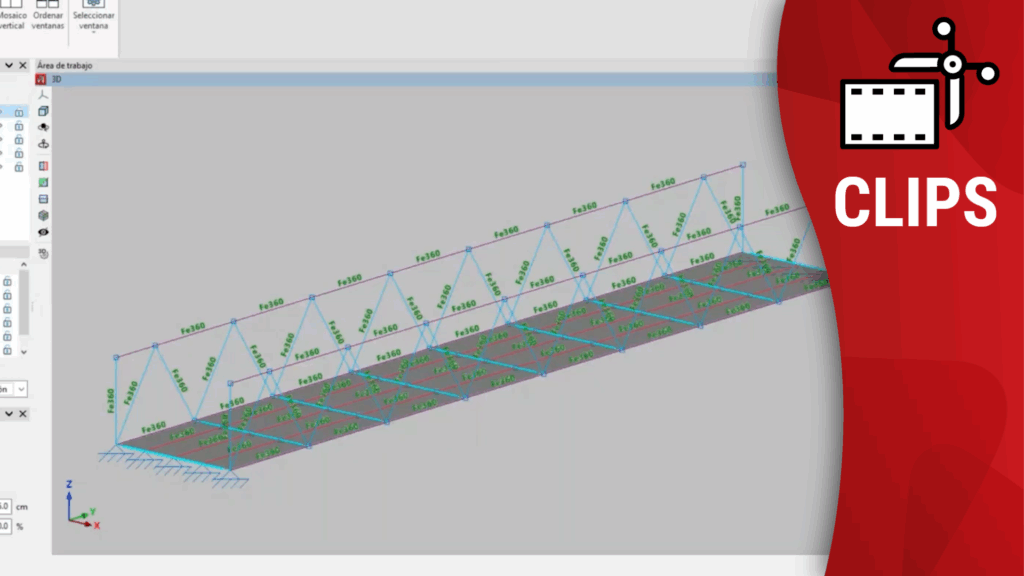
En este CYPE CLIP te mostramos cómo visualizar y analizar los diagramas de tensiones del terreno en zapatas dentro de CYPECAD y CYPE 3D. Esto permite evaluar la adecuación de la solución adoptada para la cimentación, así como la distribución de cargas sobre el terreno y el comportamiento de cada zapata.


