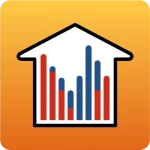Vidéos

- Galerie de vidéos
- HVAC (Energy Efficiency and Air Conditioning) for BIM Professionals
Partager
Type de vidéo
Logiciels concernés
HVAC (Energy Efficiency and Air Conditioning) for BIM Professionals
Plus d'informations:
In this webinar we demonstrate how to use the CYPE software suite to design HVAC systems in a BIM environment.
This session is focus on calculating and analysing the thermal loads of a building, as well as designing air-conditioning systems and energy simulation in a quick, efficient and simple way.
The main program is CYPETHERM Loads, a program that analyses the thermal load of buildings according to the Radiant Time Series Method (RTSM) proposed by ASHRAE. Plus, we run through programs such as CYPEHVAC Hydronics, CYPEHVAC Ductwork, CYPEHVAC Radiant Floor, CYPETHERM EPlus, CYPETHERM Improvements Plus, CYPEHVAC Schematics, Open BIM DAIKIN and Open BIM TOSHIBA to improve our workflow and obtain more accurate results.
This session is focus on calculating and analysing the thermal loads of a building, as well as designing air-conditioning systems and energy simulation in a quick, efficient and simple way.
The main program is CYPETHERM Loads, a program that analyses the thermal load of buildings according to the Radiant Time Series Method (RTSM) proposed by ASHRAE. Plus, we run through programs such as CYPEHVAC Hydronics, CYPEHVAC Ductwork, CYPEHVAC Radiant Floor, CYPETHERM EPlus, CYPETHERM Improvements Plus, CYPEHVAC Schematics, Open BIM DAIKIN and Open BIM TOSHIBA to improve our workflow and obtain more accurate results.







