Nouveautés

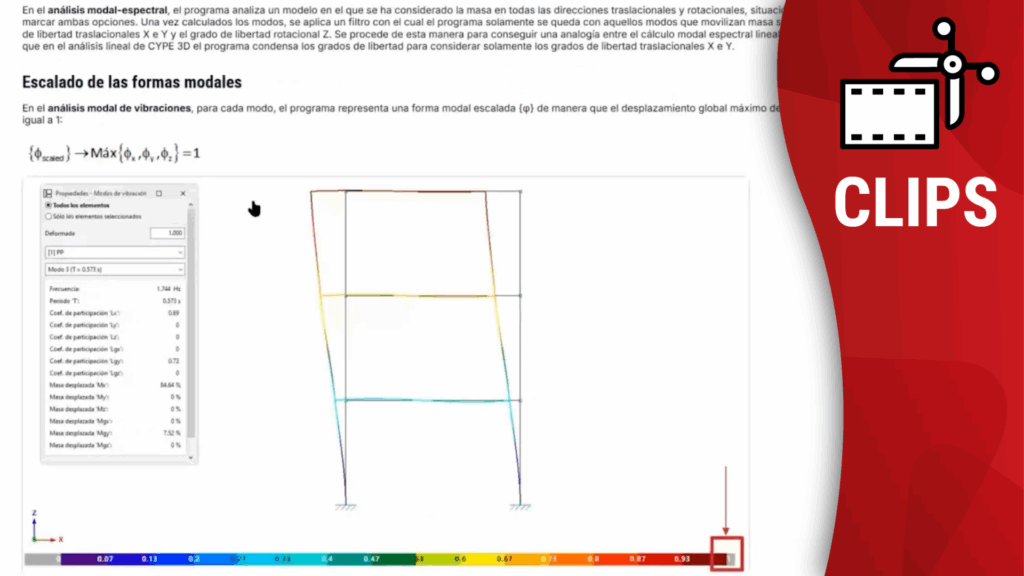
CYPE 3D incorpora la opción de tener en cuenta la acción sísmica mediante un análisis modal espectral cuando lanzamos un cálculo no lineal. Es posible definir combinaciones no lineales (CNL) en las que intervengan hipótesis sísmicas. Una vez realizados los cálculos, podemos consultar el listado de Justificación de la acción sísmica, y podemos ver los grupos de combinaciones generados y los resultados del análisis modal espectral para cada uno de ellos.
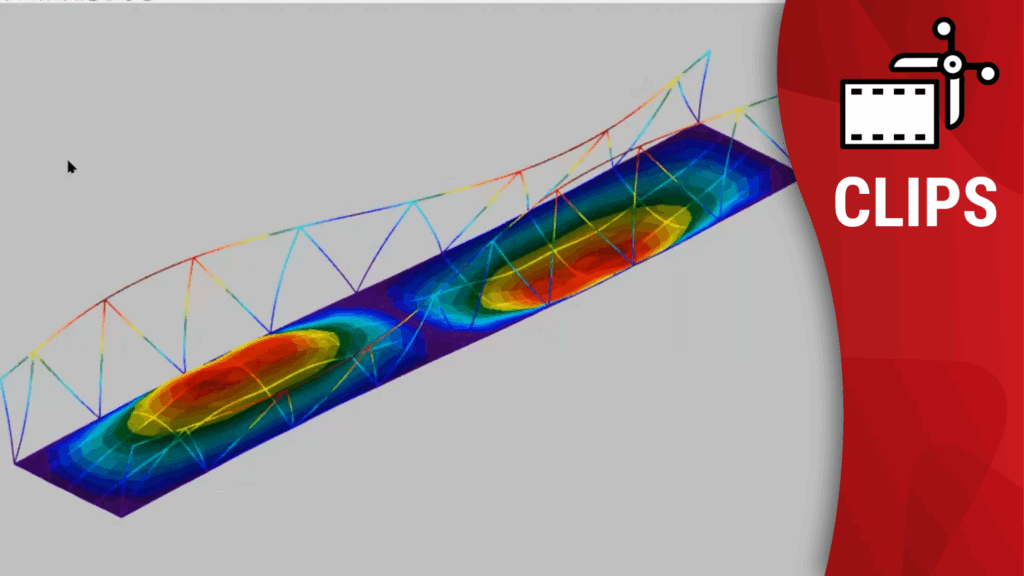
En este vídeo te mostramos cómo realizar un análisis modal con el nuevo CYPE 3D, una función esencial para evaluar cómo responde una estructura ante cargas dinámicas como viento, tráfico o sismos. El programa realiza un análisis modal de la estructura, mostrando resultados detallados y visuales que permiten optimizar el diseño para garantizar que permanezca dentro de límites aceptables.
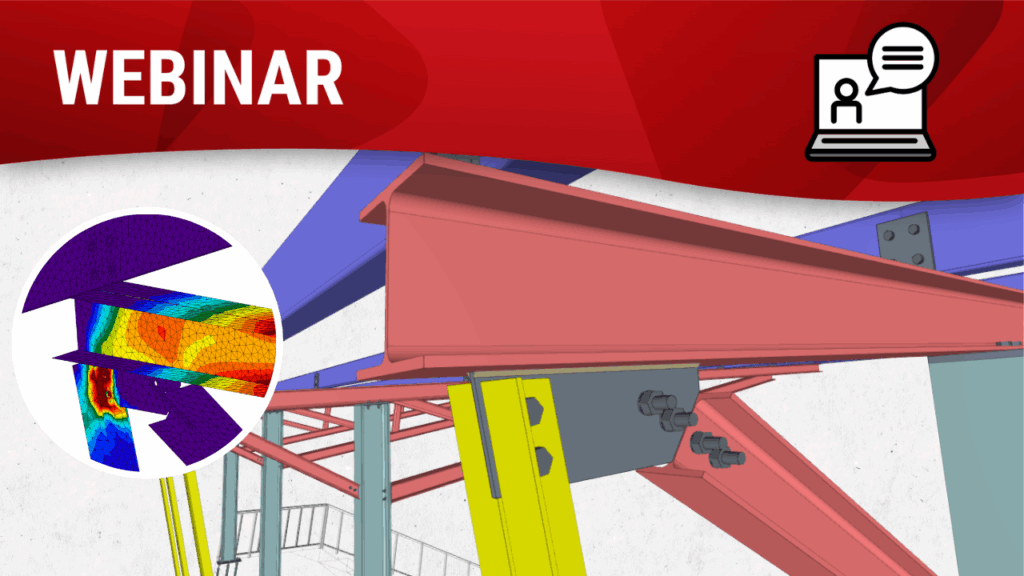
Participe deste seminário exclusivo e descubra como StruBIM Steel e CYPE Connect podem transformar o projeto e a verificação de ligações em estruturas metálicas. Vamos explorar, na prática, como modelar conexões complexas, realizar verificações conforme normas internacionais e integrar tudo de forma eficiente no fluxo de trabalho BIM.
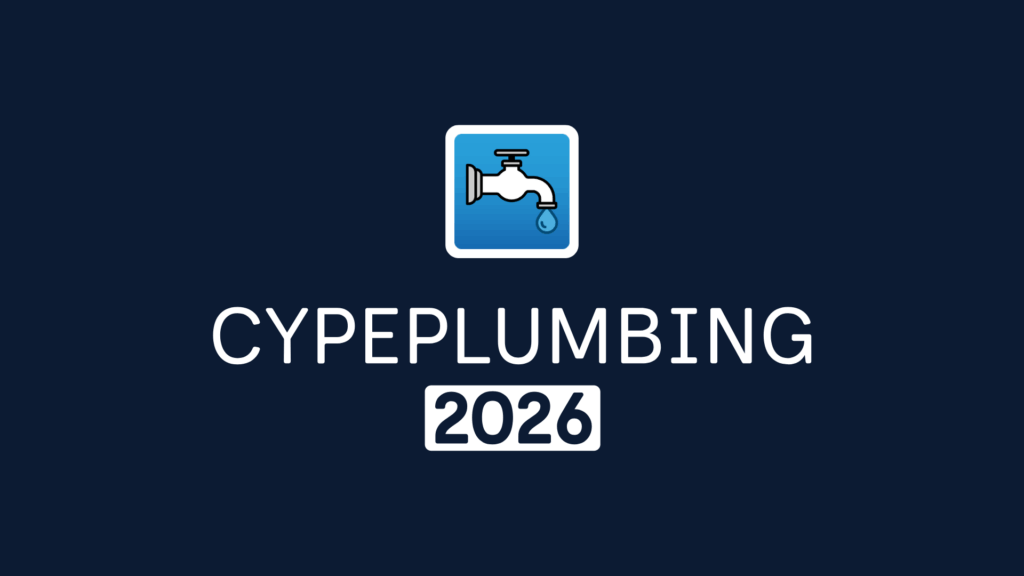
Com o CYPEPLUMBING pode realizar o traçado das tubagens de diferentes partes da instalação de abastecimento de água de forma automática. A geometria gerada pode ser ajustada e modificada de acordo com as necessidades do projeto.
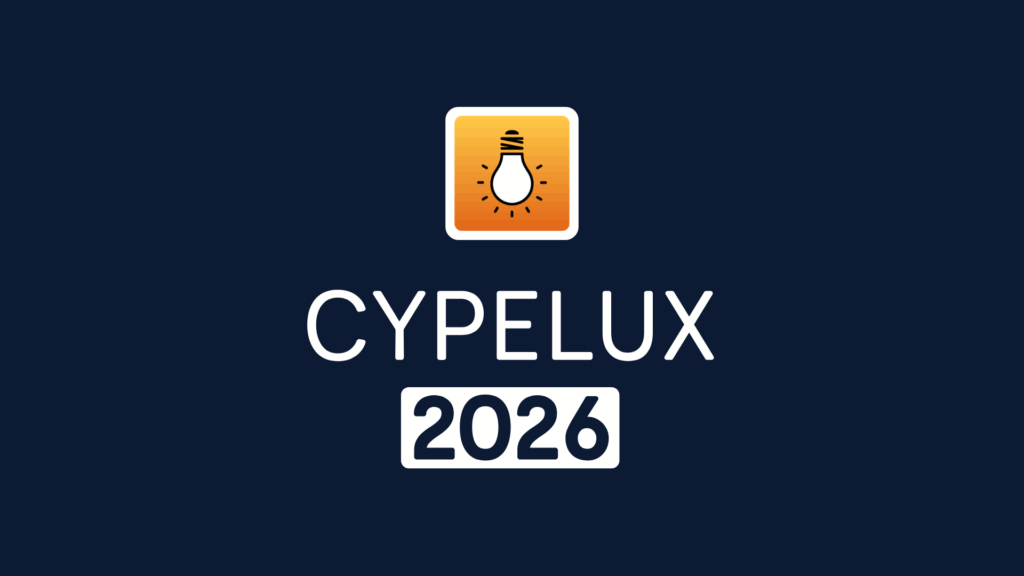
Com o CYPELUX pode realizar a distribuição das luminárias de todo o edifício de forma automática.
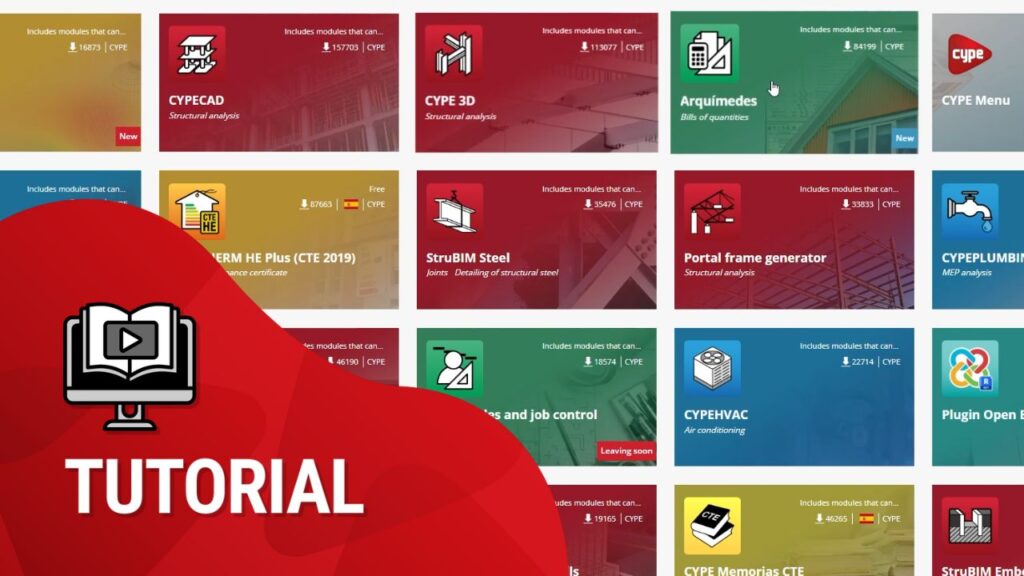
Neste tutorial rápido e claro, mostramos-lhe passo a passo como descarregar e instalar os programas a partir do CYPE Menu, a plataforma centralizada para aceder a todas as ferramentas de cálculo e modelação que necessita na arquitetura, engenharia e construção.
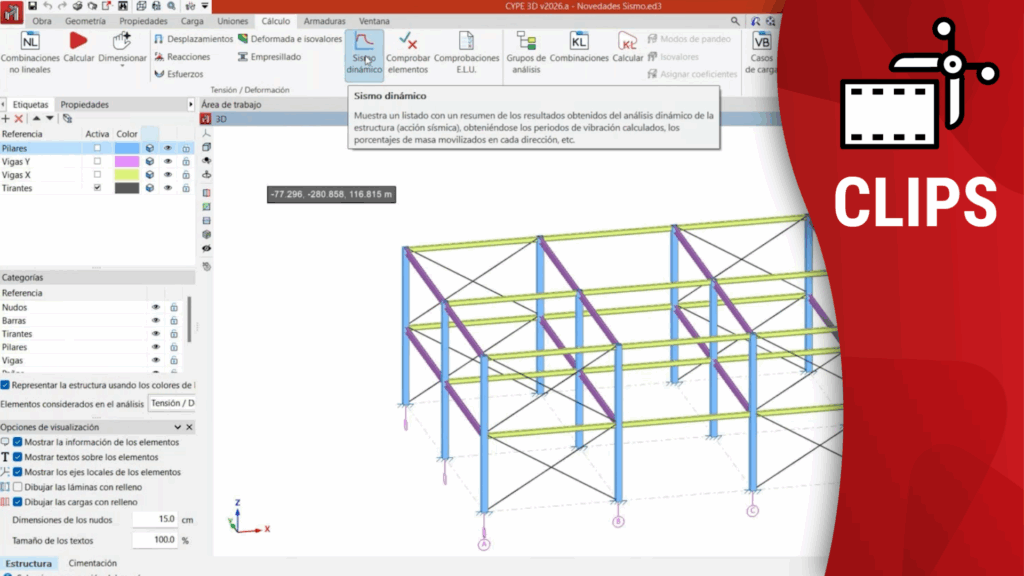
Descubre cómo realizar un análisis no lineal considerando acción sísmica mediante el método modal espectral en CYPE 3D versión 2026.a. Te mostramos los pasos clave para configurar el modelo, aplicar la carga sísmica y obtener resultados precisos según normativa.
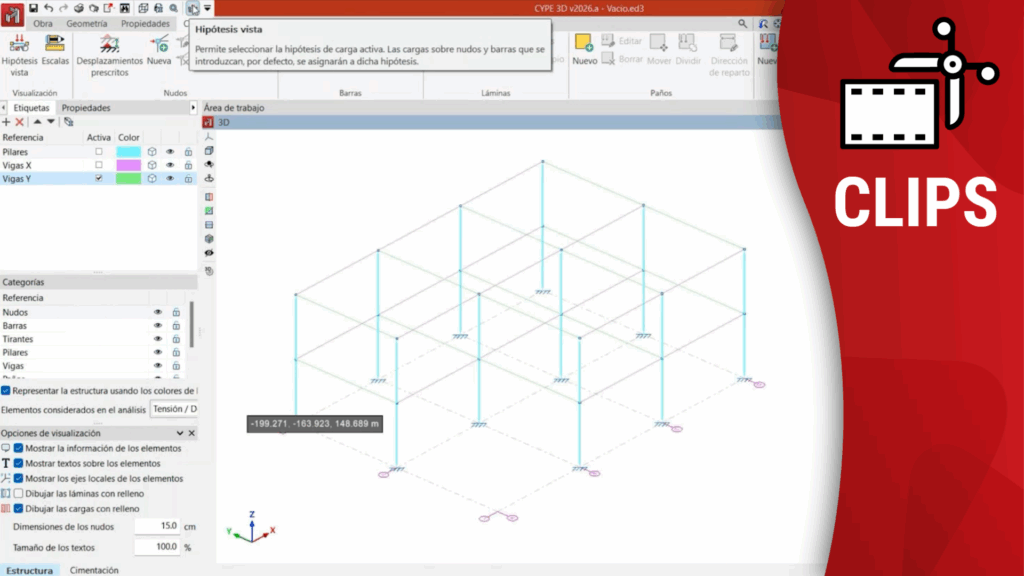
Personaliza la barra de accesos directos en la nueva interfaz de CYPE 3D 2026.a. Aprende a adaptar el entorno de trabajo a tus necesidades agregando, quitando o reordenando herramientas para trabajar de forma más rápida y eficiente.
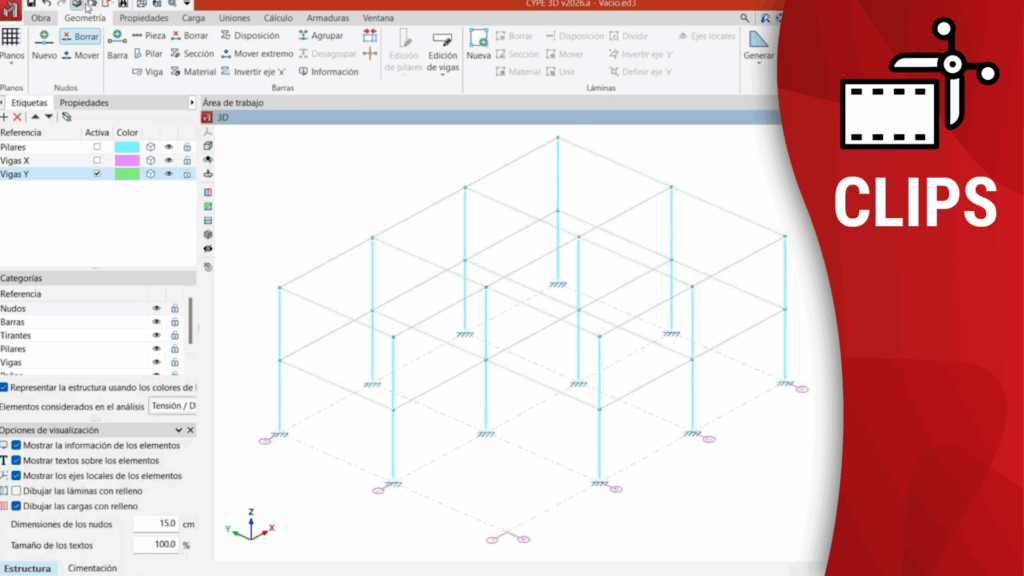
Te explicamos cómo numerar o renumerar nudos, barras y otros elementos en CYPE 3D 2026.a. Descubre cómo organizar tu modelo de forma clara y ordenada para facilitar el trabajo y la interpretación de resultados.

Dans ce tutoriel rapide et précis, nous vous montrons étape par étape comment télécharger et installer les logiciels du CYPE Menu, la plateforme centralisée d'accès à tous les outils de calcul et de modélisation dont vous avez besoin dans les domaines de l'architecture, de l'ingénierie et de la construction.


