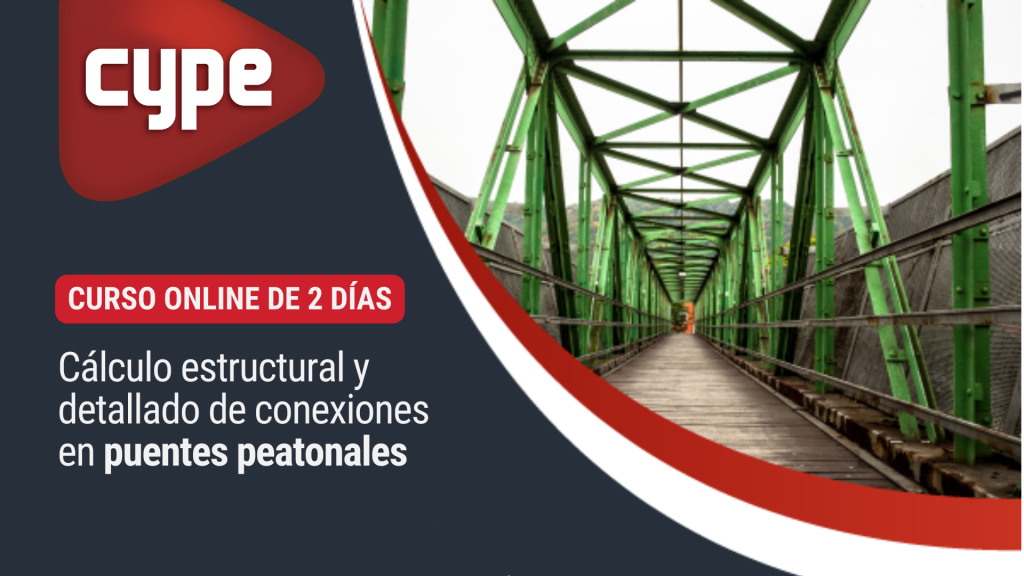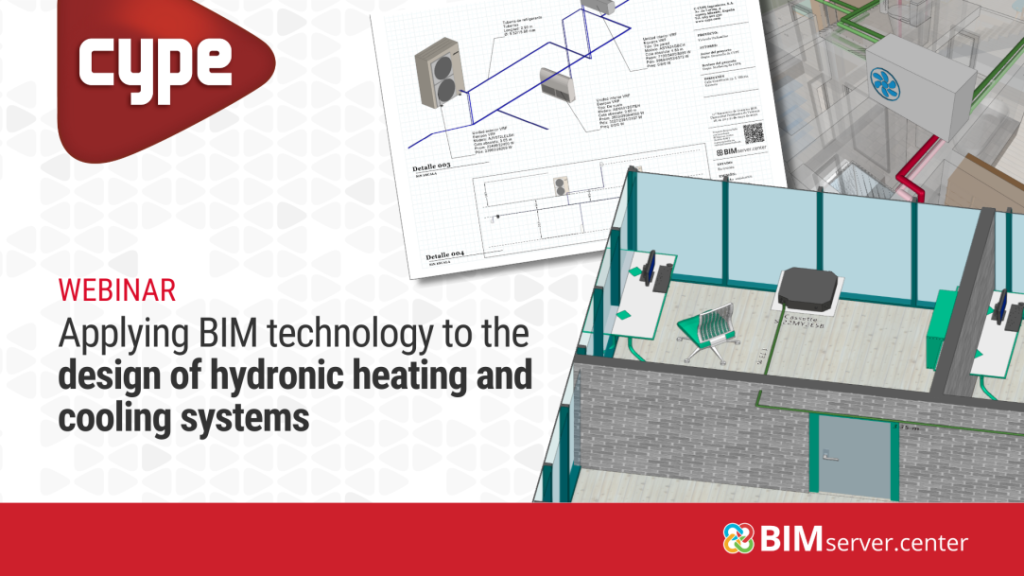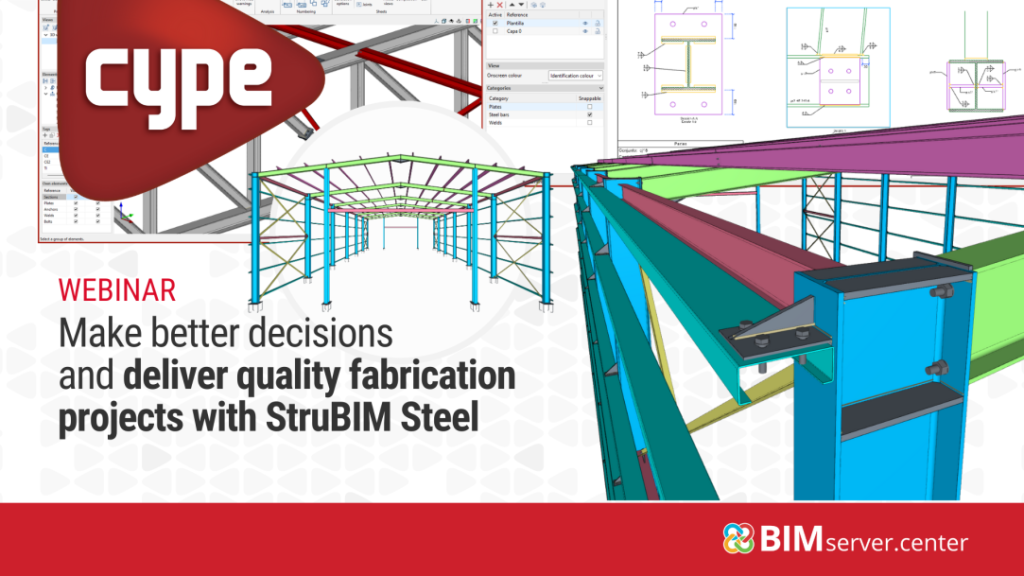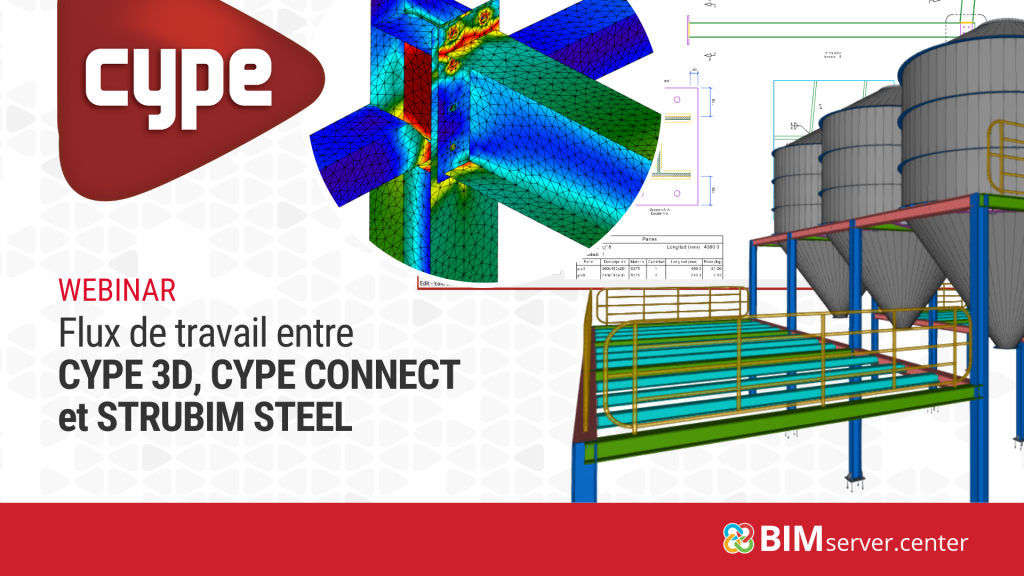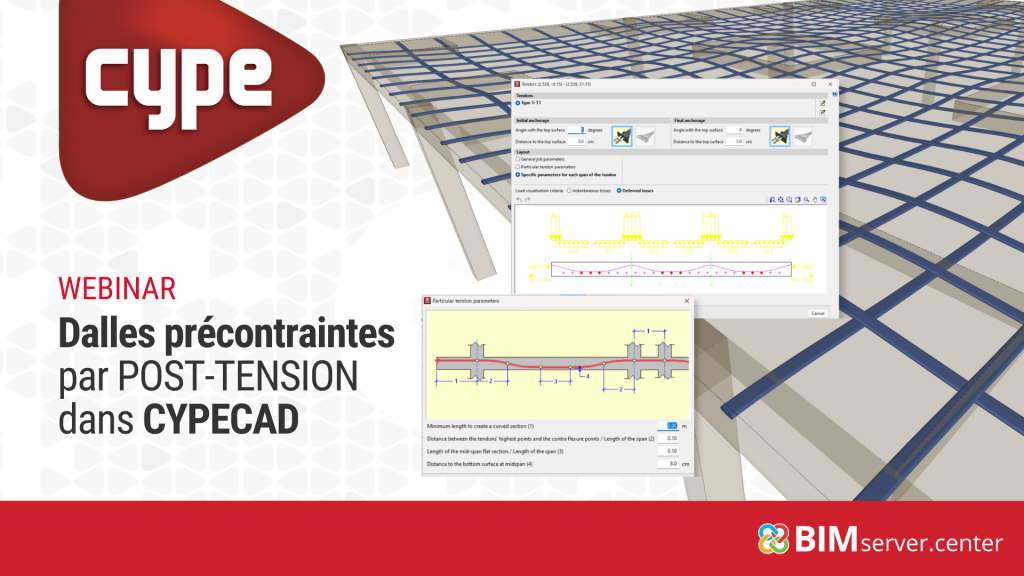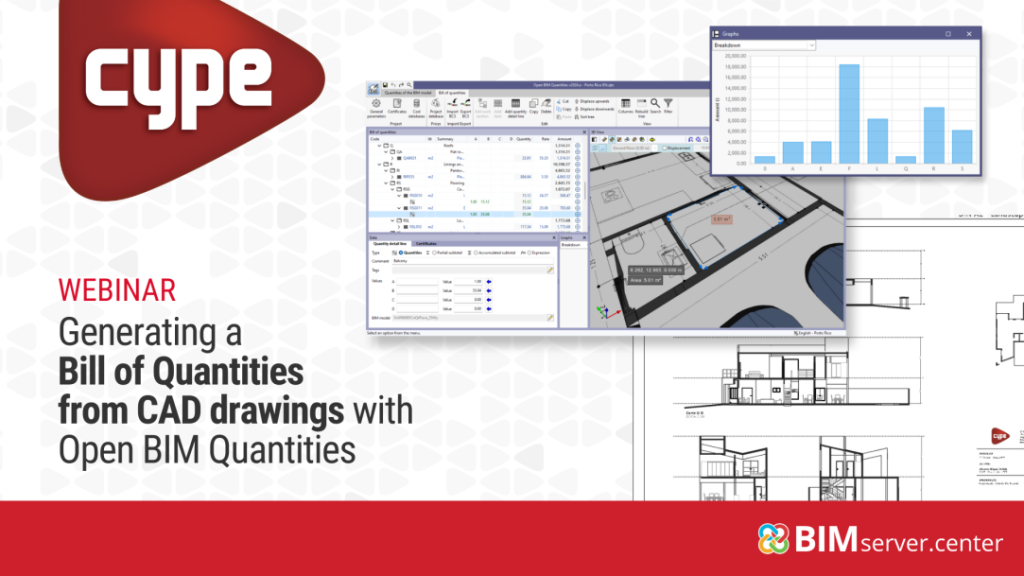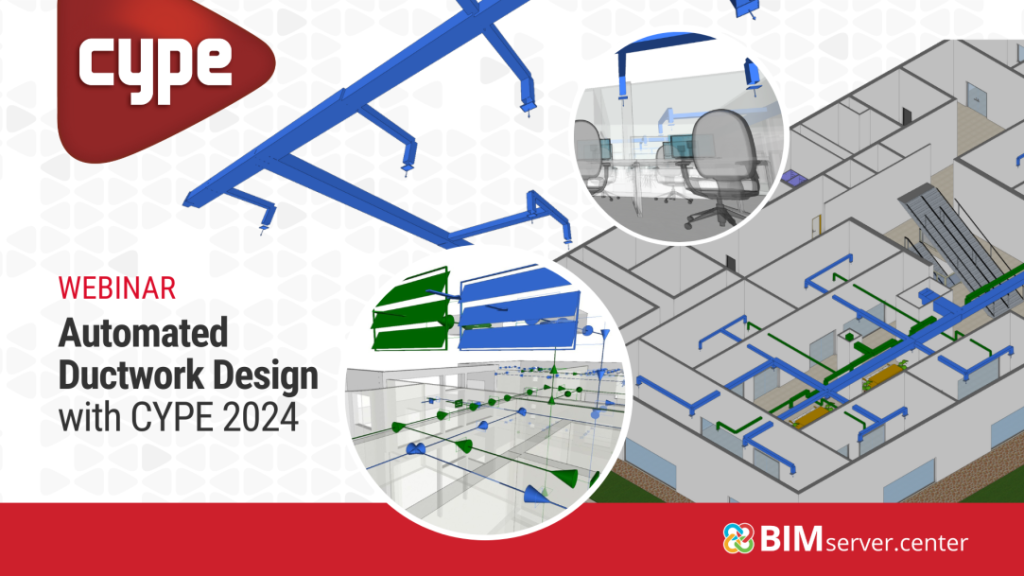Cálculo estructural y detallado de conexiones en puentes peatonales
En este curso aprenderás a realizar el cálculo estructural de puentes peatonales con CYPE 3D y el detallado de conexiones con CYPE Connect mediante un flujo de trabajo Open BIM. 1.Introducción a CYPE 3D: alcances generales. 2.Configuración de la base de perfiles y creación de tipologías. 3.Modelado de la estructura por nudos y barras. 4.Configuración de coeficientes […]
Cálculo estructural y detallado de conexiones en puentes peatonales Leggi tutto »

