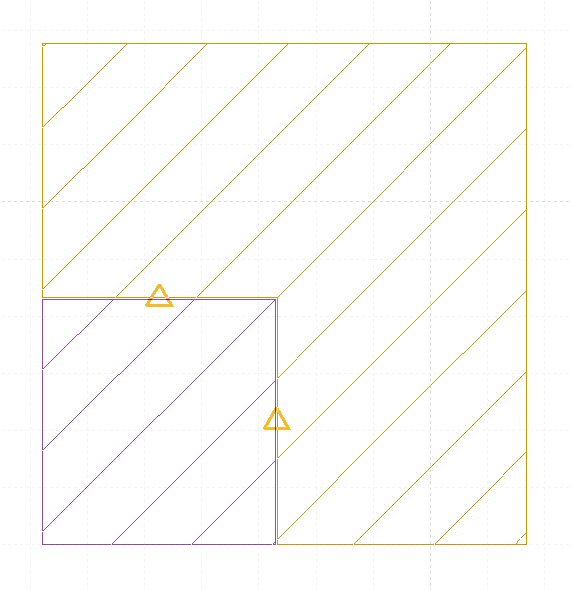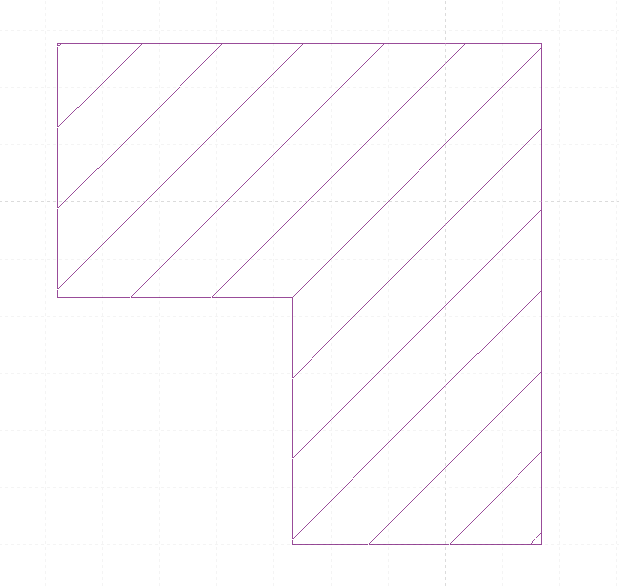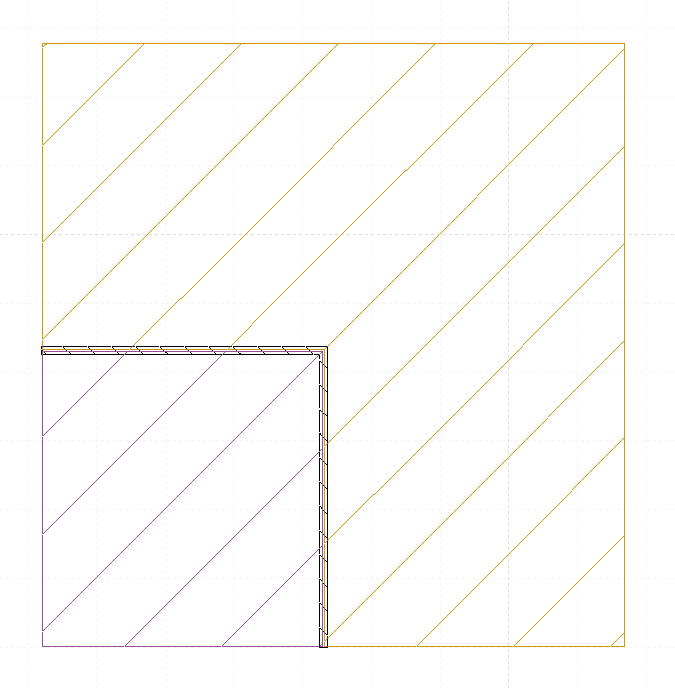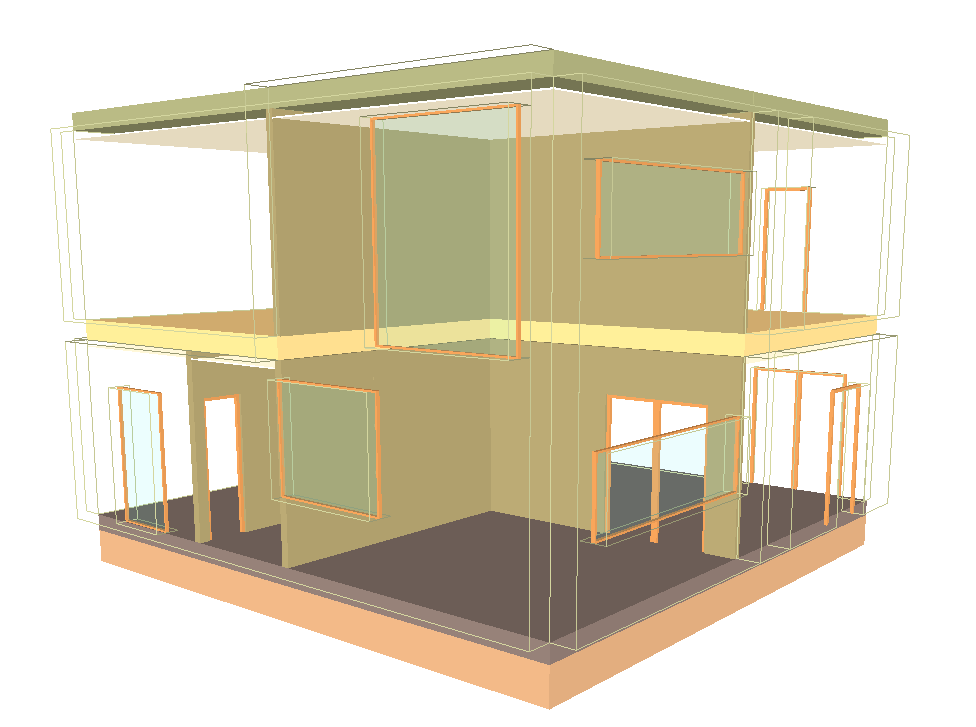The IFC Builder program doesn’t currently allow double-height rooms to be entered directly. However, this type of room can be modelled by entering floor slabs with an elevation change. To do this, go to the floor above the floor where the double-height room is located and enter the floor’s floor slab and the floor slab corresponding to the upper floor slab of the double-height room. The elevation change of the upper floor slab of the room, the floor height, is then entered using the “Enter elevation differences in horizontal partitions” option, which can be found under “Architecture” > “Building elements” > “Floor slabs“.
As this floor slab is the upper slab of the double-height room, this part of the floor slab is not entered on the next floor, as the upper slab of the double-height room is also the floor slab of the next floor when the floor difference is entered.
Floor above the floor where the double-height space is located:

Next floor (where the upper floor of the double-height space is located):

Finally, the walls enclosing the double-height room are placed. To do this, on the floor where the double-height space is located, the partitioning that joins the floors with different levels is entered by clicking on “Architecture” > “Building elements” > “Close elevation change“. Then, for the program to allow the definition of spaces, enclosures are placed on the same floor and superimposed on the closing of elevation changes, through “Architecture” > “Building elements” > “Walls and partitions“. As the elevation change entered in the floor slab is the height of the floor, these walls and partitions have only been entered to enclose the spaces and, therefore, they do not appear and are not considered in the analysis of the building.

The remaining building elements are then entered and the spaces are defined.




