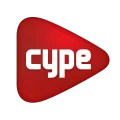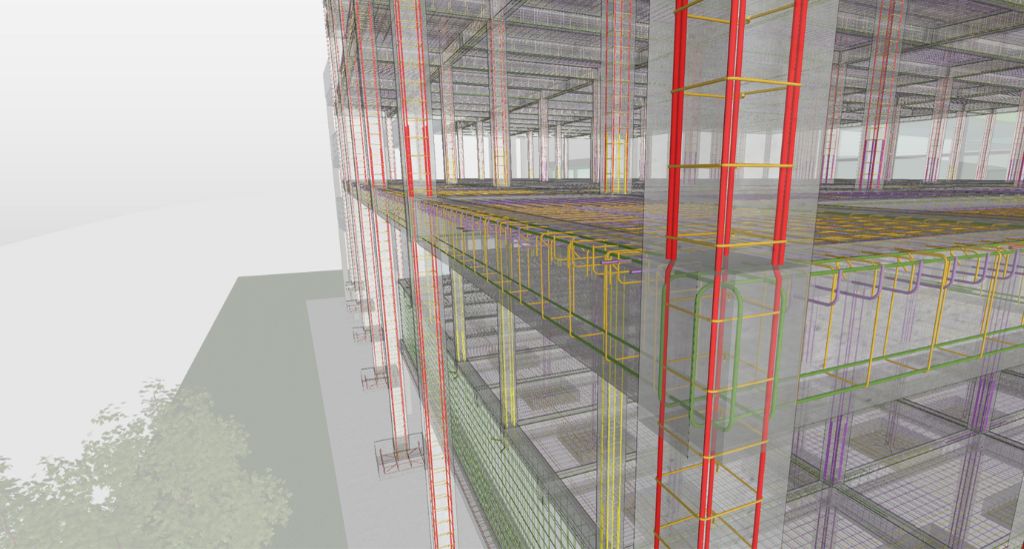- Characteristics of materials and loads.
- Floor data.
- Drawing templates.
- Entering columns.
- Data for foundations.
- Plan data, entering walls and beams.
- Entering one-way floor slabs.
- Special loads: envelopes, partitions, lifts.
- Staircases.
- Sloped floor slabs.
- Checking undersized elements.
- Checking stress envelopes in the different elements of the structure.
- Checking the deformations of the structure, one element at a time and the global behaviour of the structure when faced with different actions.
- Solving errors.
- Analysing the foundation for isolated footing.
- Optimising the reinforcement drawings: column schedule, beam schedule, floor slab schedule and footing schedule.
- Exporting to Arquimedes: project bill of quantities.



