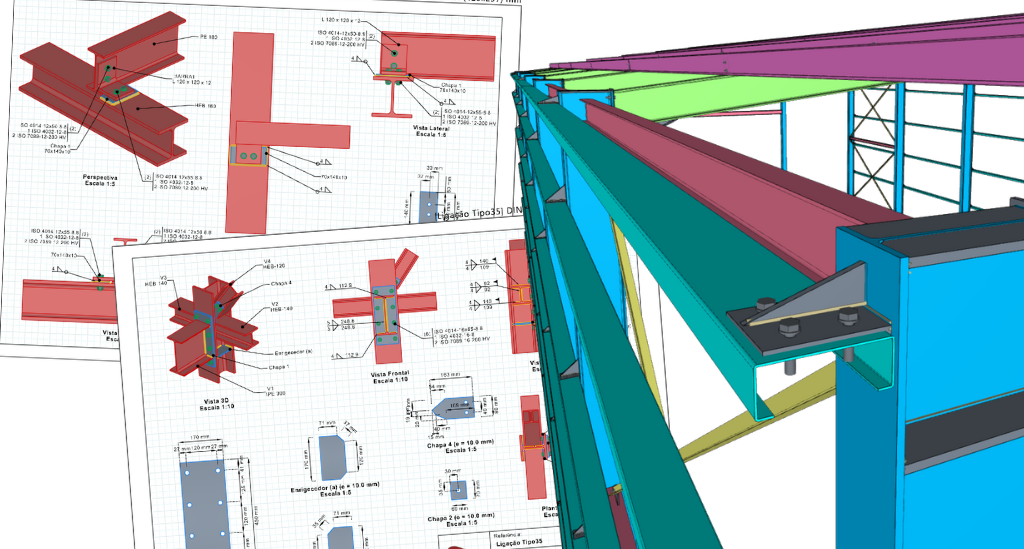- A brief overview of CYPE technology
- Multi-collaborative workflows and BIMserver.center technology
- "CYPECAD - StruBIM Steel" workflow
- "CYPE 3D - StruBIM Steel" workflow
- Integrating IFC models into the workflow using IFC Uploader
- Using CYPE Connect integrated in StruBIM Steel
- Initial considerations before exporting the structure in CYPECAD
- Initial considerations before exporting the structure in CYPE 3D
- Exporting forces for connection analysis
- Selecting the code used when analysing connections
- Defining material libraries
- Defining element libraries
- Scenes and views
- Dimensions and tags
- Tables of assembly elements
- Numbering parts and assemblies
- Options for generating sheets
- Part sheets
- Connection sheets
- Sheets based on model views
- Model sheet compositions
- Manufacturing models (DSTV, STEP)
- Drawings in DWG, DXF or PDF formats
- Exporting the detailing model in IFC EM.11 (Exchange Model 11)
- Project reports
- Quantities report
- GLTF file compatible with BIMserver.center




