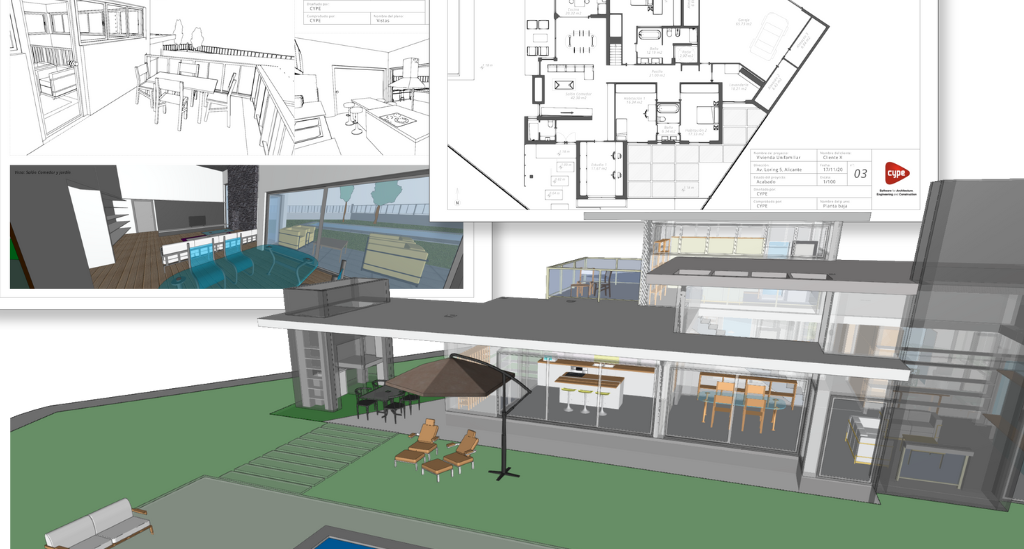- BIMserver.center cloud platform.
- Desktop applications, download and installation.
- Mobile apps.
- Augmented reality (AR) and virtual reality (VR).
- Determining the characteristics of the project environment.
- Architectural proposal using sketch lines and sketch surface areas.
- Architectural modelling.
- Entering indoor and outdoor furniture.
- Characterising building elements with CYPE Construction Systems.
- Generating analytical models with Open BIM Analytical Model.
- Energy simulations with CYPETHERM EPlus.
- Entering electrical devices with CYPELEC Electrical Mechanisms.
- Clash detection and quality analysis of the model with Open BIM Model Checker.
- Composing drawings with Open BIM Layout.
- Bills of quantities with Open BIM Quantities.
- Modelling collective protection systems with Open BIM Health and Safety.



