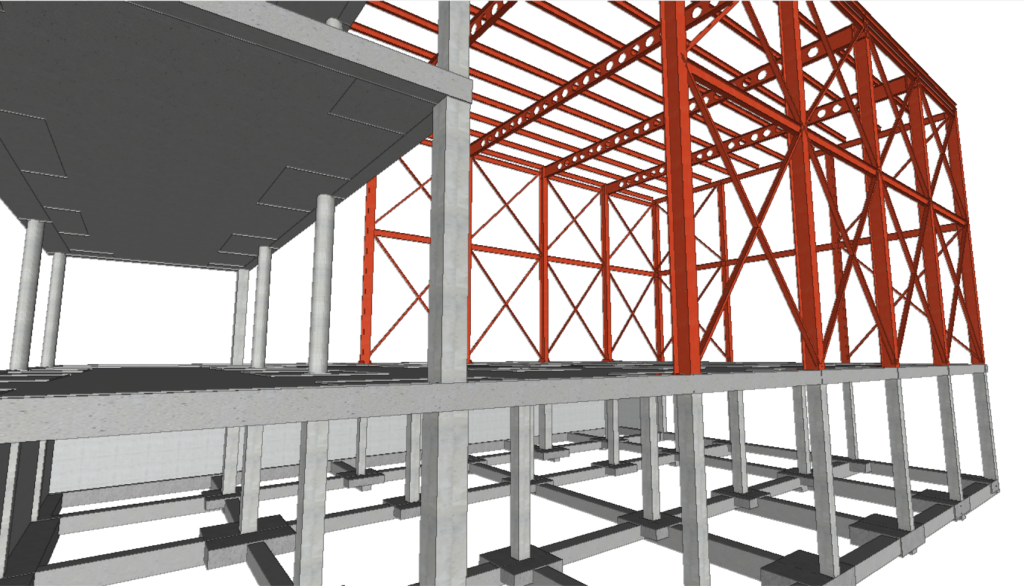- Introduction to CYPE 3D and steel structures by means of simple practical exercises: beams, columns, portal frames.
- File management.
- Job menu. Codes, actions, materials, etc.
- Designing and modelling structures.
- Describing nodes and bars.
- Definiting effective length factors and stress limits.
- Defining actions and loads.
- Design menu, force diagrams, stresses, checking of bars and U.L.S.
- Studying the structure to be designed, preparation and input of data with the Portal frame generator and export to CYPE 3D.
- Entering the steel structure to be analysed using the Portal frame generator.
- Analysing the purlins on the roof and the bracing purlins of the building.
- Exporting to CYPE 3D.
- CYPE 3D.
- Finalising the process of entering the structure to be analysed: columns in the lateral wall, lintel of the side façade, ridge beams, braces, lintels, loft, etc.
- Analysing the results. Checking of bars.
- Welded and bolted connections. Rotational stiffness.
- Baseplates.
- Studying the concrete structures in CYPECAD.
- Characteristics of materials, loads.
- Floor data.
- Foundation data.
- Drawing templates.
- Entering columns.
- Entering floor slabs and singular elements.
- Entering walls and beams.
- Entering waffle slabs.
- Special loads: envelopes, partitions, lifts.
- Staircases.
- Analysing results and solving the structure.
- Checking the elements in the structure: columns, beams, walls, and floor slabs.
- Help for analysing the different elements that make up the structure: force diagrams.
- Checking the deformations of the structure, one element at a time, and the global behaviour of the structure when faced with different actions.
- Editing and adjusting the reinforcement.
- Foundation analysis.
- Entering the foundation elements.
- Analysing and editing the foundation elements.
- Integrated 3D structure.
- Importing steel structure from CYPE 3D.
- Compatibility of combinations of wind actions.
- Analysing the integrated structure.
- Analysing and checking results after analysing the integrated structure.
- Graphical editing of results.
- Editing reinforcement in columns and floor slabs.
- Setting up printers.
- Configuring and editing plans.
- Justifying results and reports.




